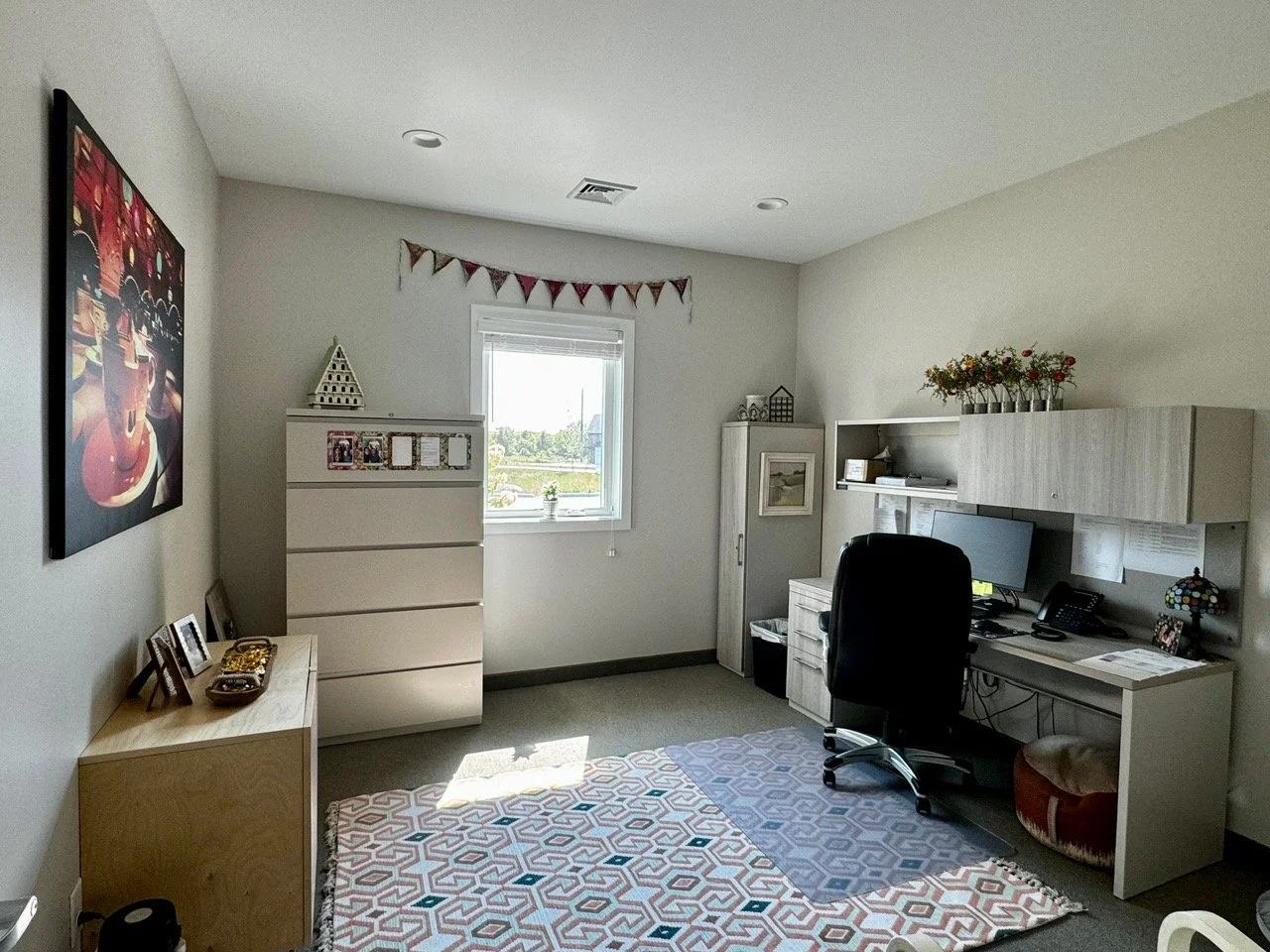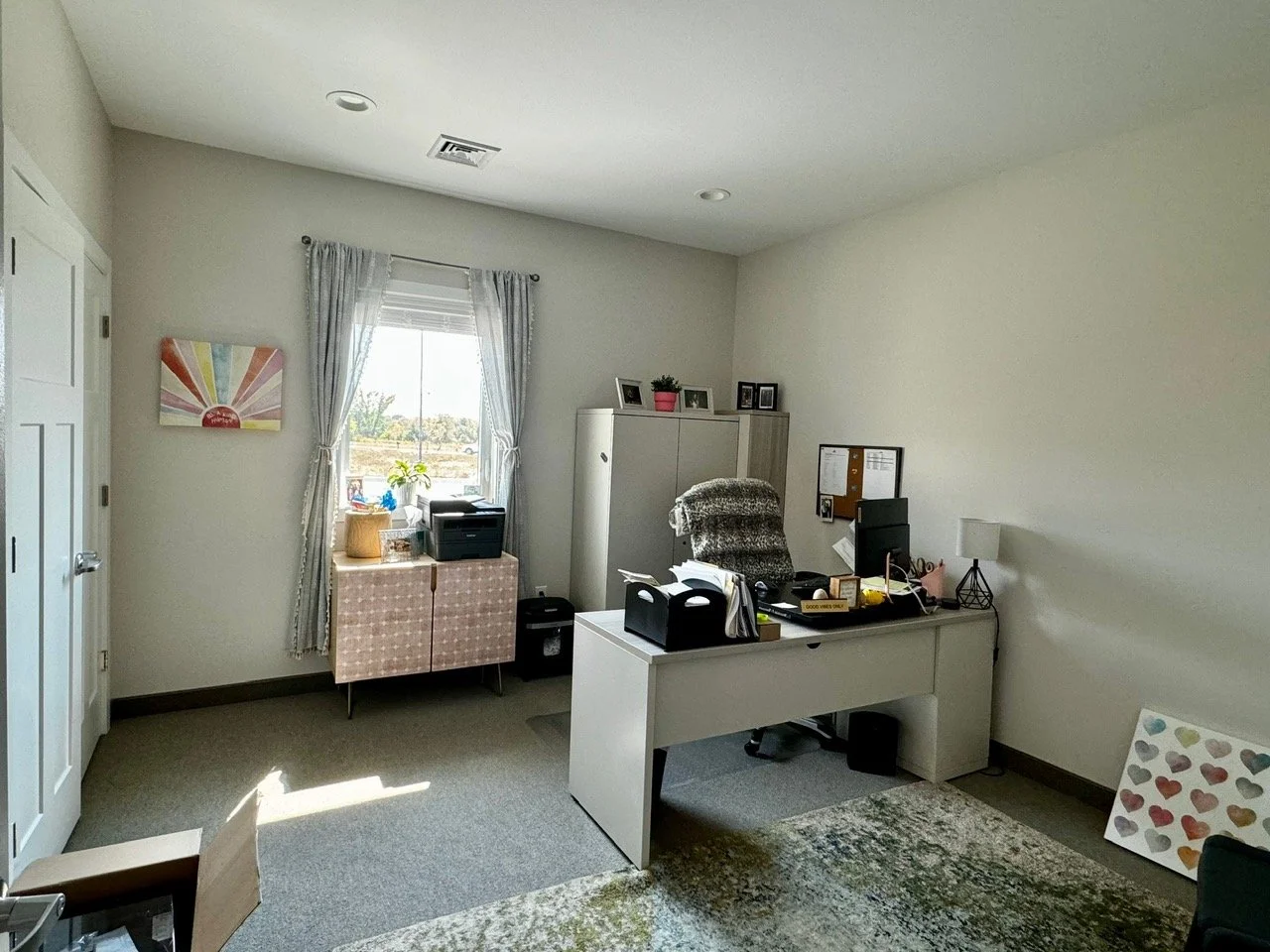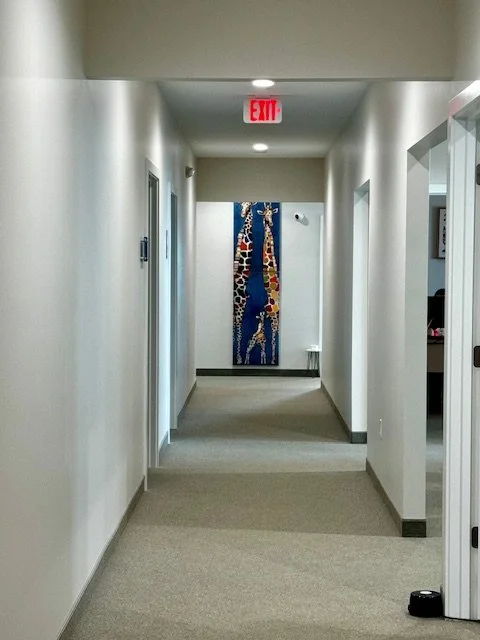Child Advocacy Center of Lapeer County
Size: 4,967 square feet
Project Type: New Build
Architect: Jeffrey Ferweda, AIA, NCARB
Completion Date: Sept. 2024
The Child Advocacy Center of Lapeer was looking for a new facility that better supported its mission and operational needs. Their former location, closer to downtown, no longer offered the privacy, functionality, or proximity to law enforcement required for their sensitive work. After speaking with several architectural firms, they partnered with our team to reimagine the space from the ground up. Beginning with their original floor plan, we collaborated closely with staff to understand their intake processes, client pathways, and the balance between public and private functions, ensuring the new layout enhanced both accessibility and confidentiality.
The design carefully separated front-facing public areas and therapy spaces from the private intake and exam rooms. It also included private meeting rooms located near offices to serve individuals and families discreetly. Site planning also prioritized safety and convenience, creating a building that reflects both the practical and emotional needs of the clients it serves. With a clear budget in place, the project was delivered as a ground-up construction, meeting programmatic goals while supporting the Center’s long-term growth and continued service to the Lapeer County community.
ScopE of work
This project envisions a new 5,000 sq. ft. office building along Imlay City Road in Lapeer County. It needs to be designed to reflect the needs and feedback of the client’s staff and build upon their existing program. The design will be refined to create an efficient, functional layout tailored to daily operations, with discretion as a top priority. This is a design-build delivery and the project will be guided with flexibility and clarity from concept through completion. Should civil engineering services be required by the County, the team will assist in identifying and coordinating with the appropriate consultant to ensure a seamless process.
































