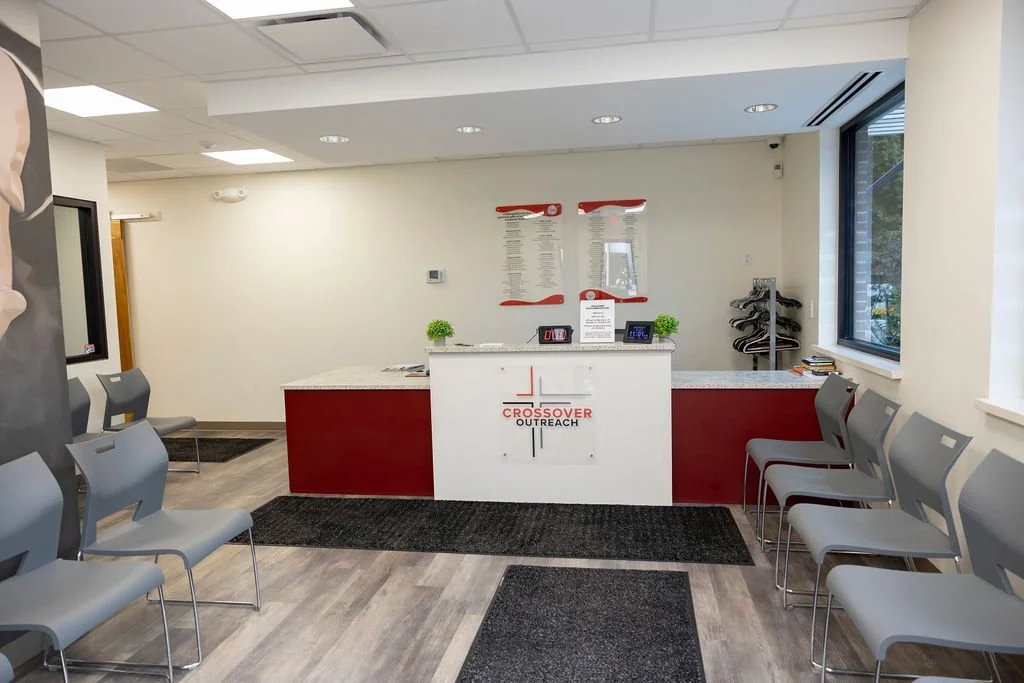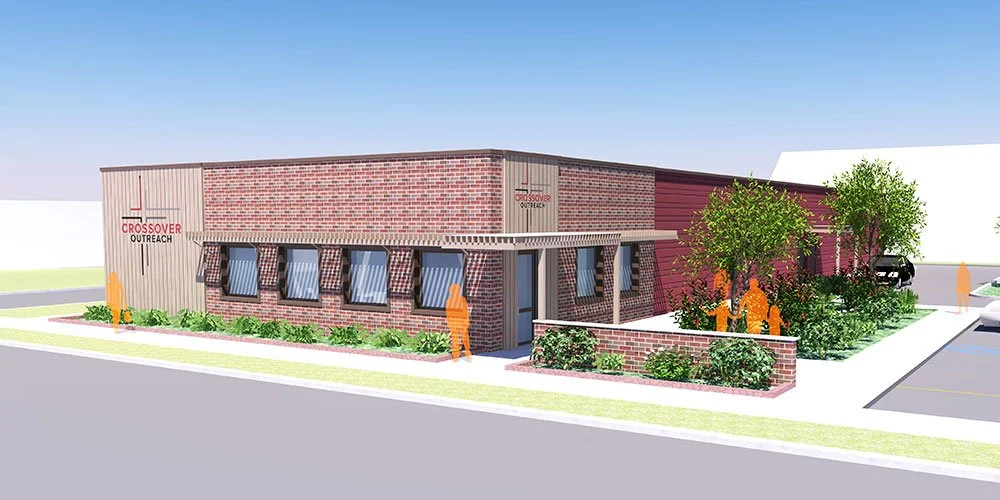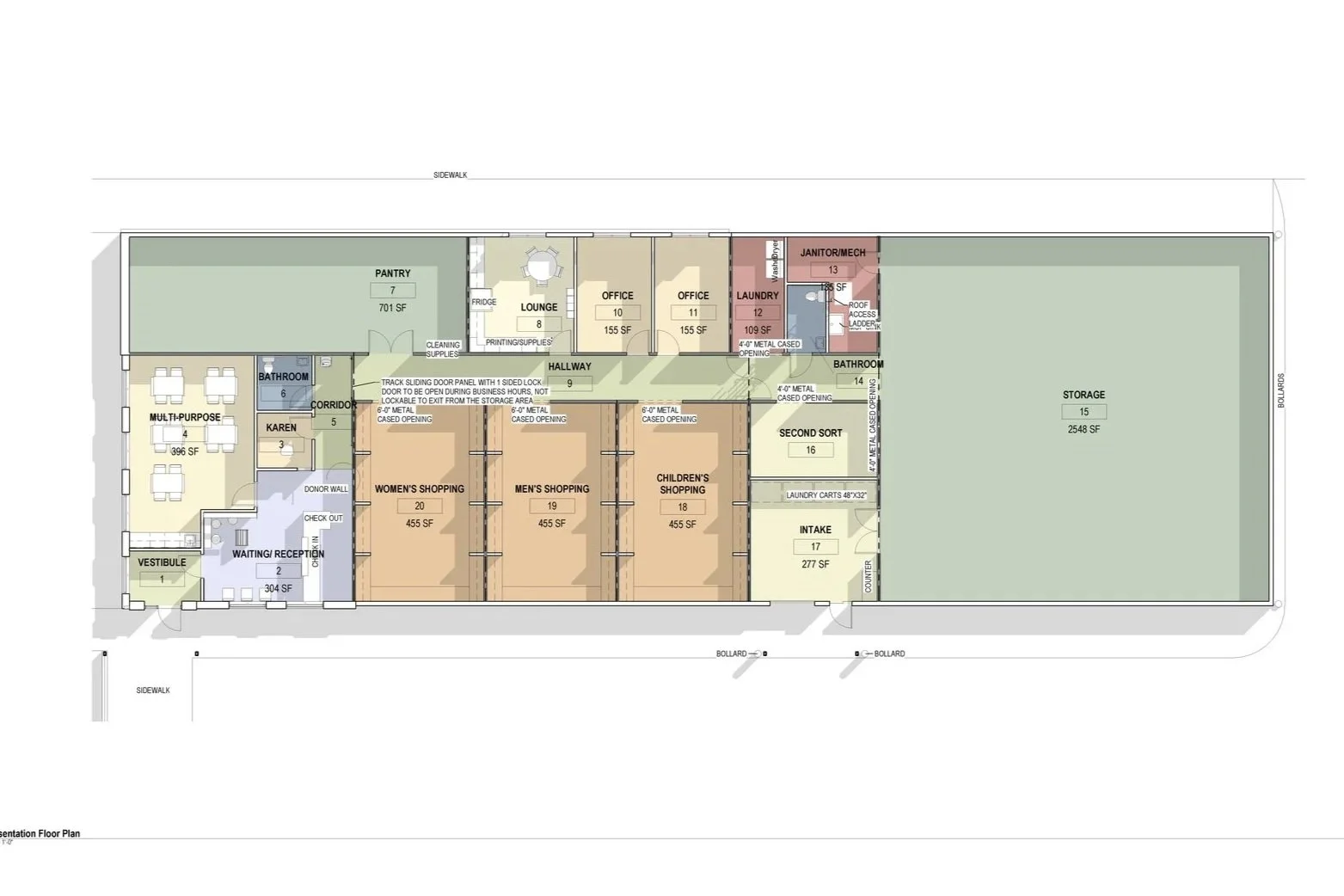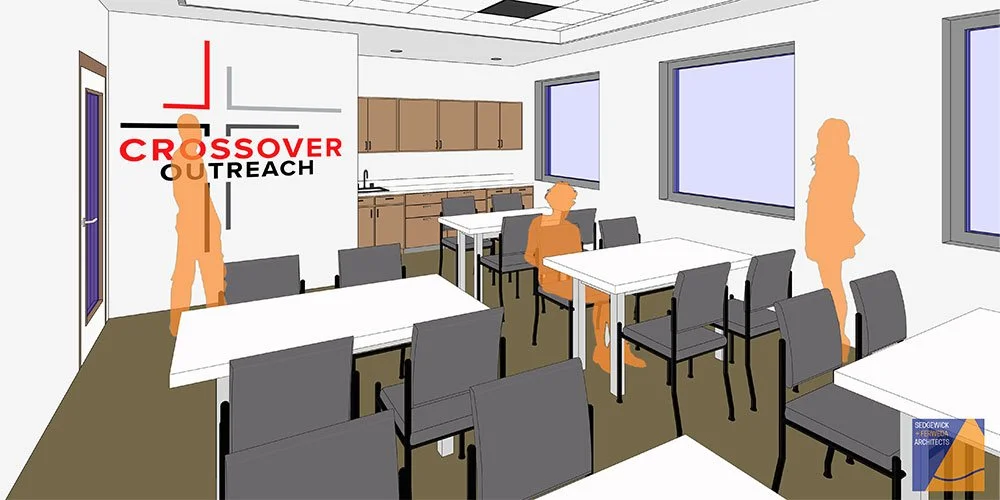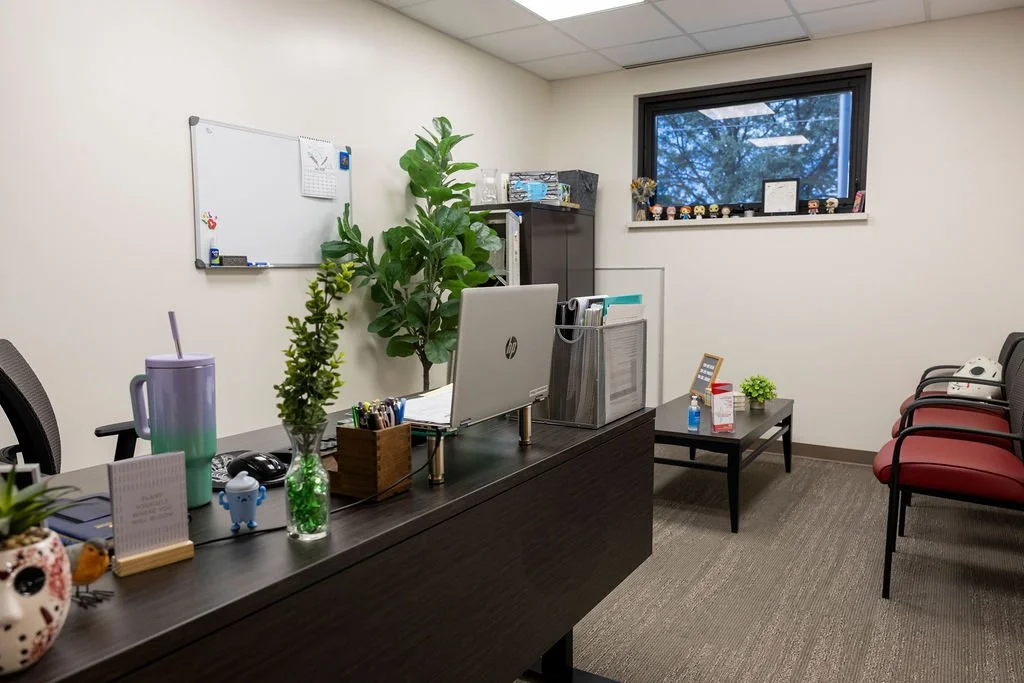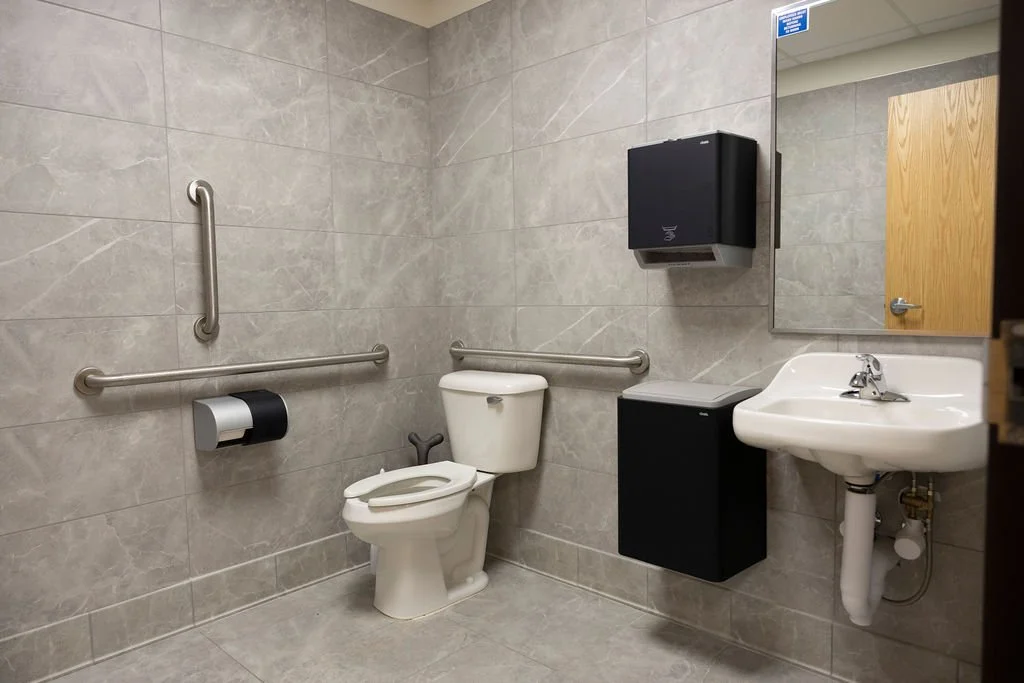Crossover Outreach
Size: 7,732 square feet
Project Type: New Construction
Architect: Jeffrey Ferweda, AIA, NCARB
Completion Date: Sept. 2024
Construction Cost: $1.5M
Our journey with Crossover Downtown Outreach Ministry began in 2017, exploring design options that could best support their mission of providing free basic needs, restoring hope, and uplifting lives. In 2024, the vision was realized with a 7,732 square-foot facility designed through a holistic approach to sustainability.
The building is oriented to follow the natural sun path, allowing southeast-facing windows to fill the multi-use meeting room with daylight, creating a warm, welcoming environment for workshops and community gatherings. Sustainable site strategies extend beyond the building, with a rain garden that captures and filters roof runoff, naturally managing stormwater through water-loving plantings before releasing it to the storm sewer.
This efficient, single-level design marks a significant improvement from the multi-story house the organization once occupied. The new facility enhances accessibility for volunteers, improves functionality, and provides a long-lasting, sustainable space for Crossover to continue serving families in need.
ScopE of work
The new building was constructed in order to keep the old building intact as long as possible. This way Crossover could more easily move all their donated goods one time instead of purchasing storage or moving all their goods multiple times. The site layout was important due to the southern sun coming into the multi-use space and creating a simple building footprint to maximize energy efficiency of systems and the thermal envelope.
The site
This proposal builds on the earlier phases of work, solidifying the fee structure for the remainder of the design process while aligning with Crossover’s renewed vision. With budget as a key priority, the design team will collaborate closely with the contractor to ensure the new facility delivers long-term value without compromising quality or sustainability.



