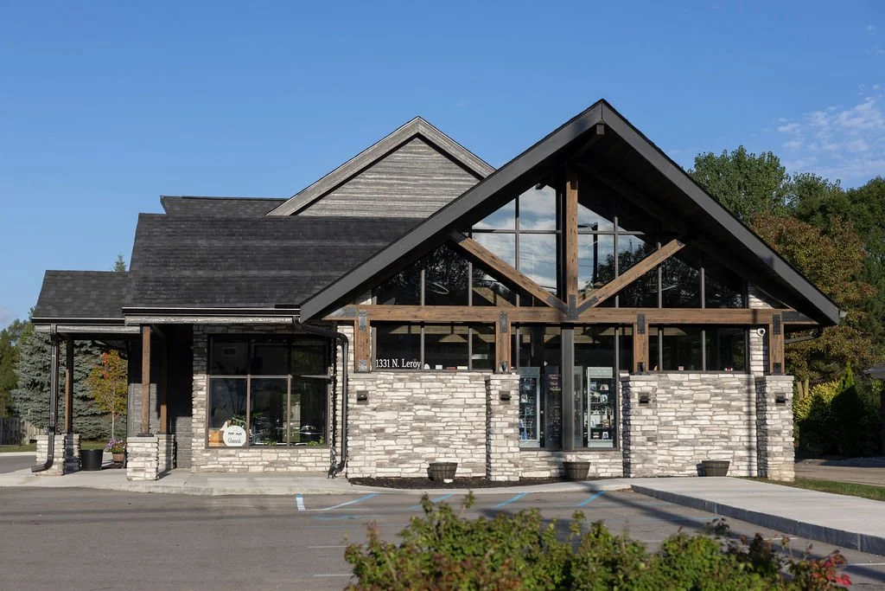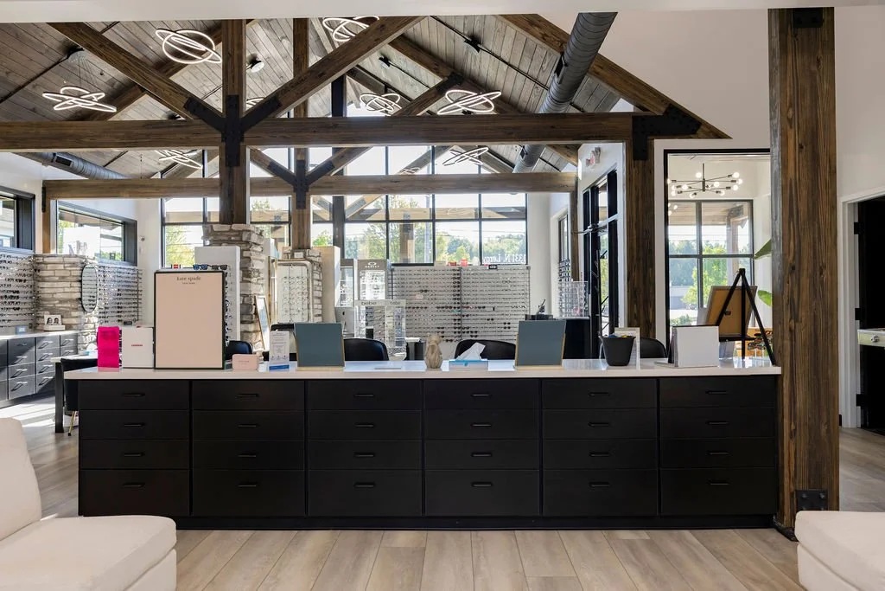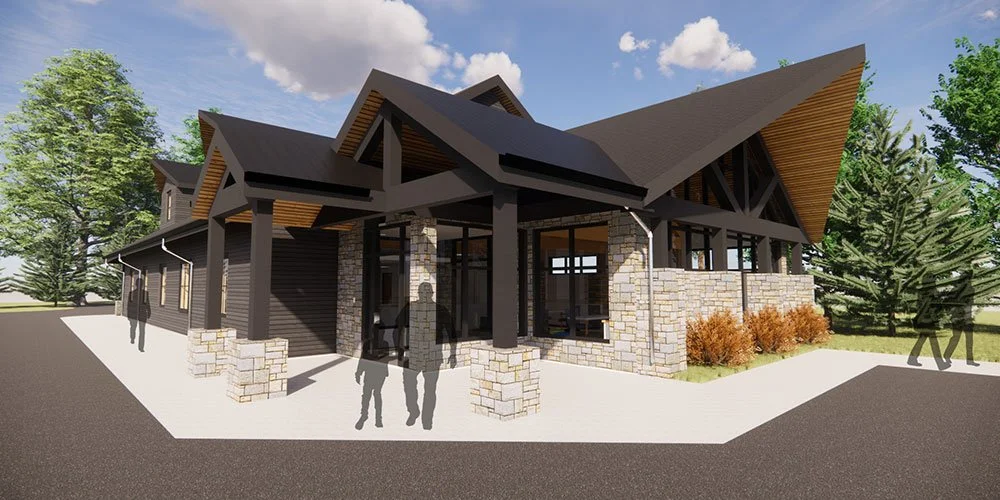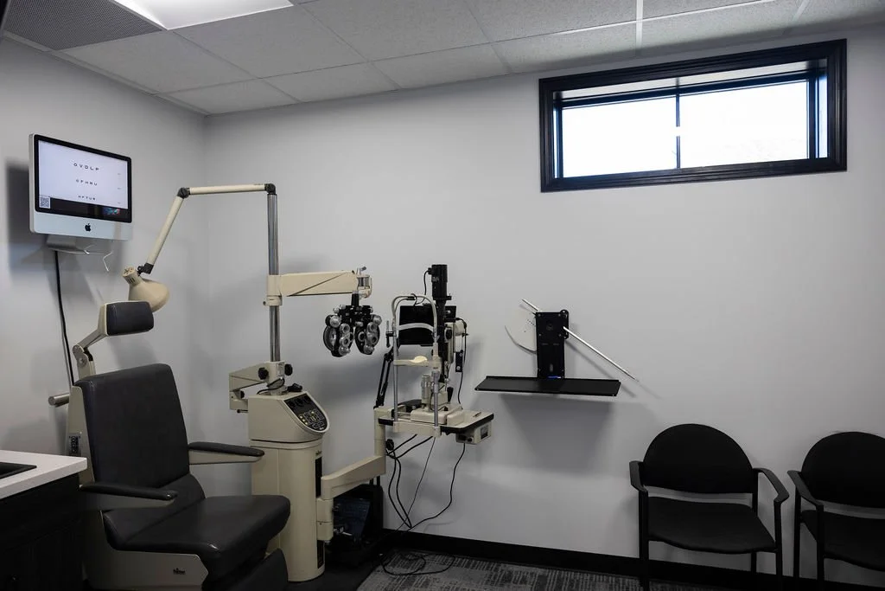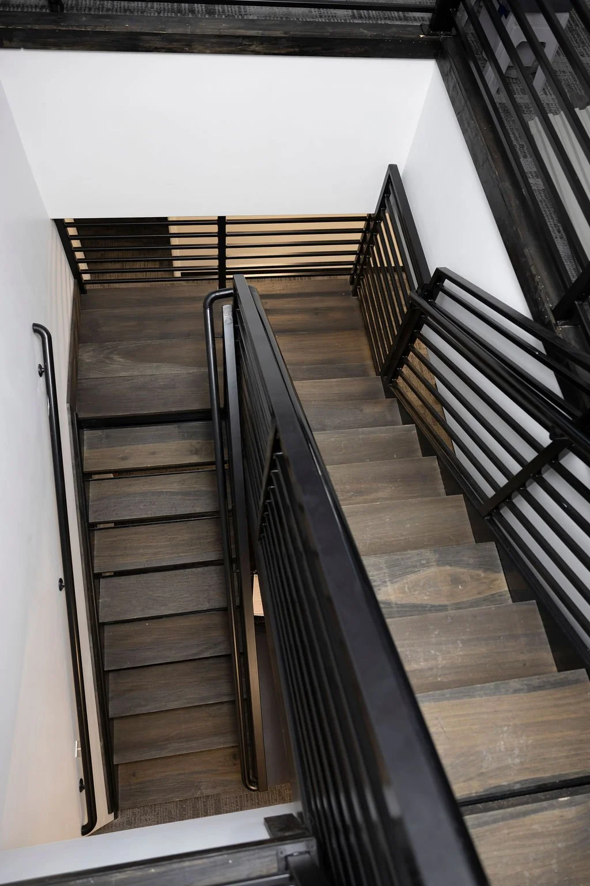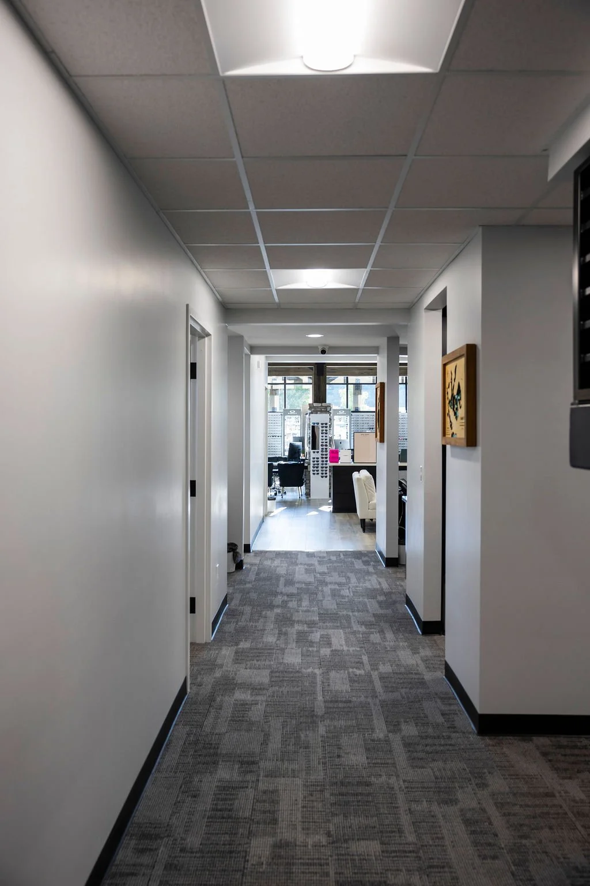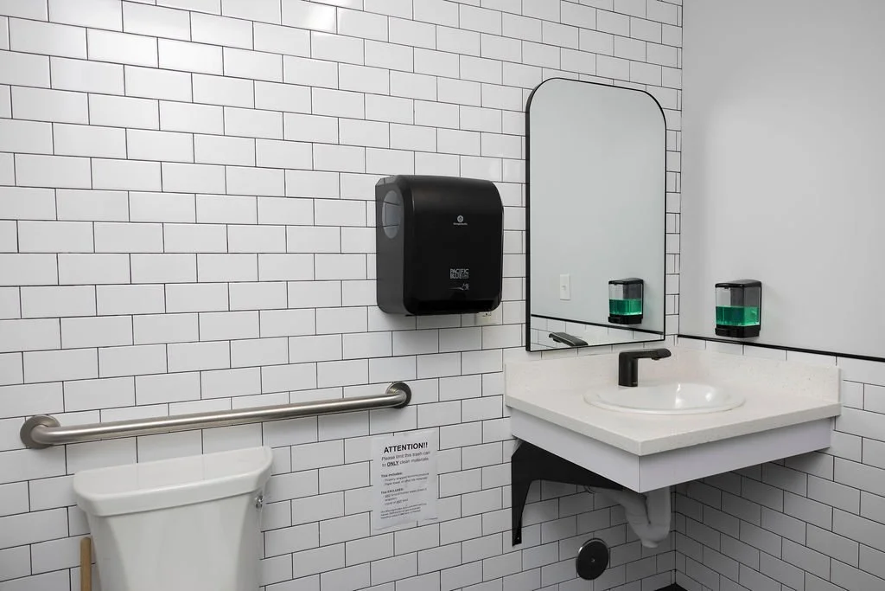Diamond Optical Care Fenton
Project Type: New Construction
Size: 3,000 square feet
Architect: Jeffrey Ferweda, AIA, NCARB
Completion Date: April 2024
Construction Cost: $1.6M
A new optometry practice brings modern care to Fenton, Michigan. This 3,000 sq. ft. ground-up build transforms a newly purchased site into a welcoming medical office designed for patients and staff alike.
The design team guided the project from the earliest decisions, helping the client navigate delivery methods such as Design/Build vs. Design/Bid/Build while coordinating site work and approvals. Municipal submittals and site plan requirements were simplified through careful collaboration, ensuring a clear path forward for construction.
By pairing streamlined planning with thoughtful design, the project creates a professional hub that reflects Dr. Leppek’s vision and strengthens his connection to the community. More than just an office, Diamond Optical Care Fenton is designed as a patient-centered environment that supports growth and long-term care.
ScopE of work
Located on the west side of North Leroy Street in Fenton, Michigan, this 0.79-acre vacant parcel is zoned for general business and ideally suited for medical office use. The new optometry practice will rise on the site with a two-story, 3,000 sq. ft. building, supported by 17 on-site parking spaces that exceed city requirements. Designed within setback and coverage limits, the project efficiently utilizes the lot while maintaining a strong street presence and community accessibility.
The site
The new optometry practice will be built on a site with an existing parking lot, allowing the design team to focus on maximizing the building’s presence and functionality. Coordination with the client’s family on site work and approvals streamlines the process, while municipal submittals and delivery method options, Design/Build or Design/Bid/Build, are carefully guided to ensure clarity and confidence at every step.

