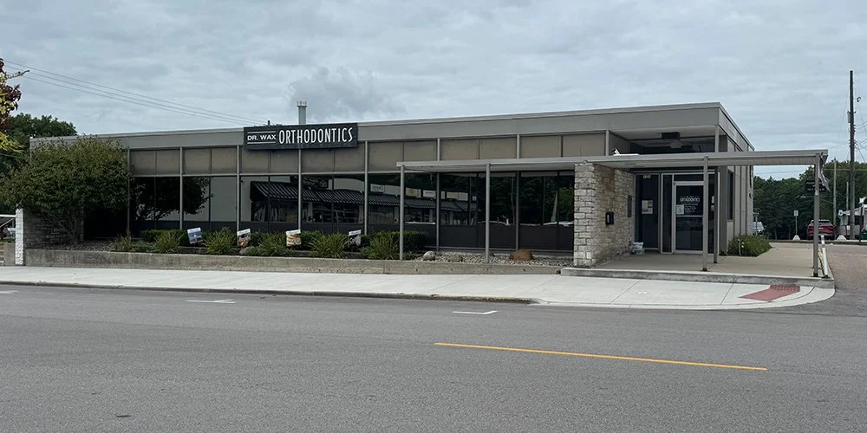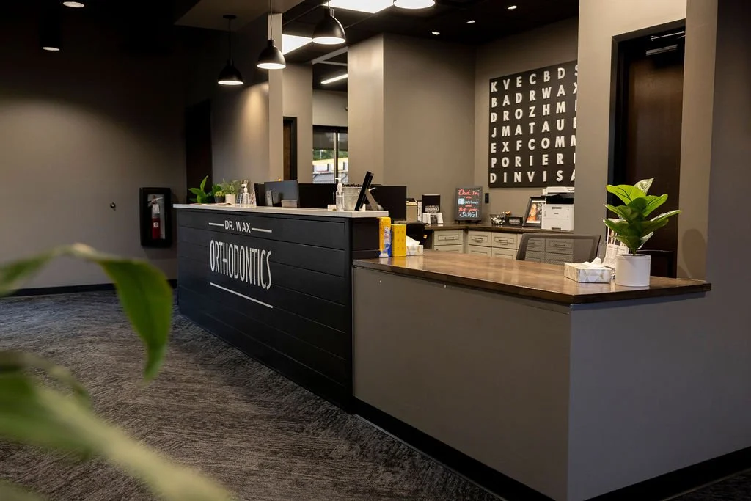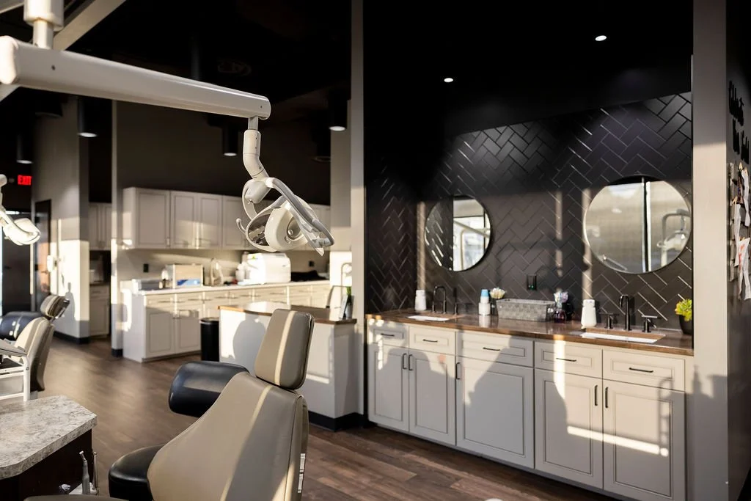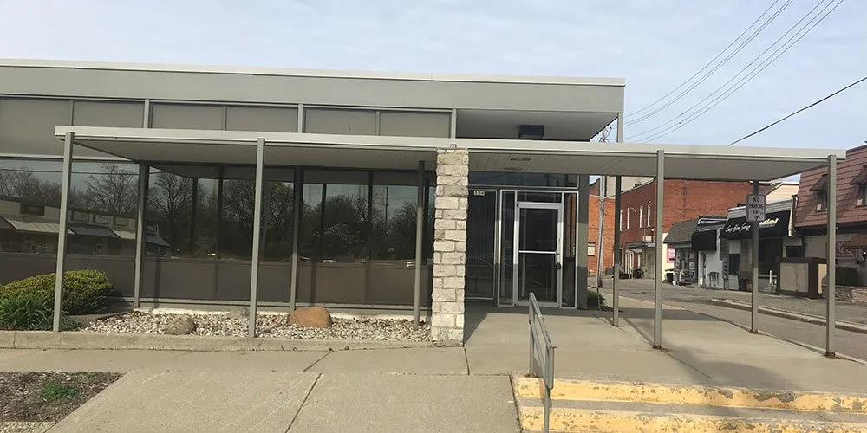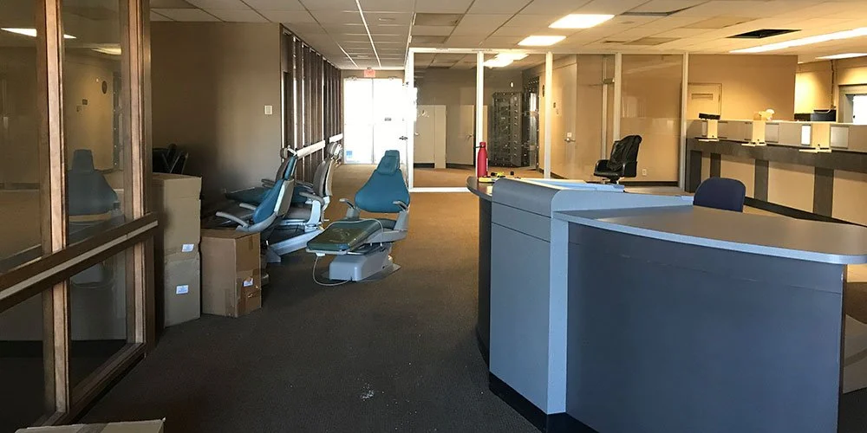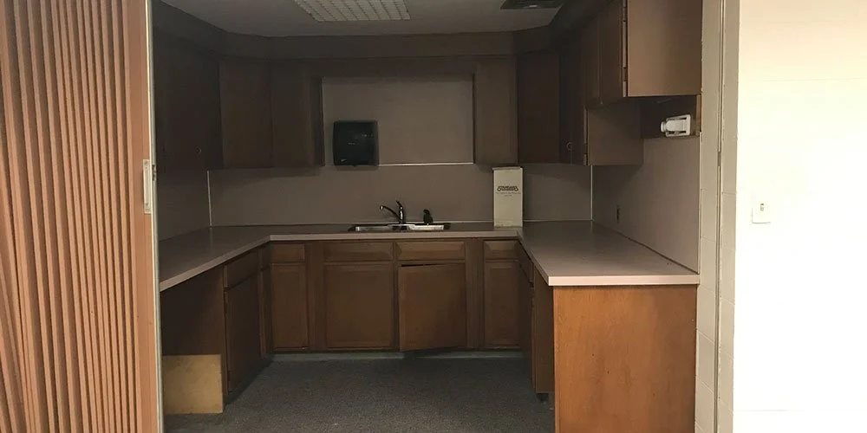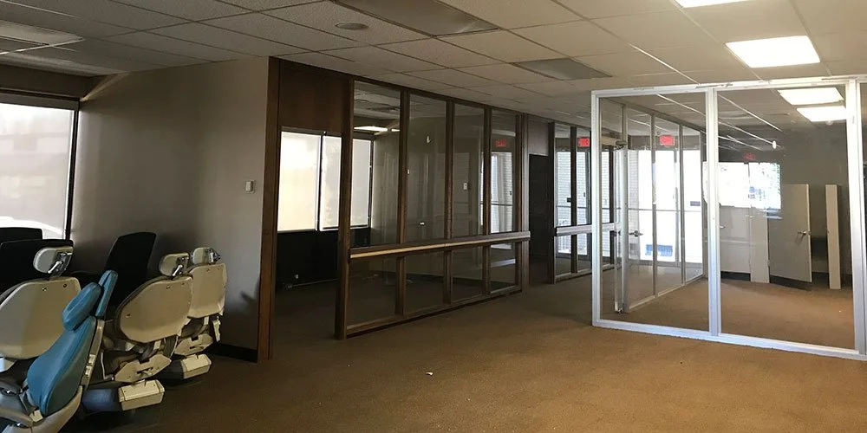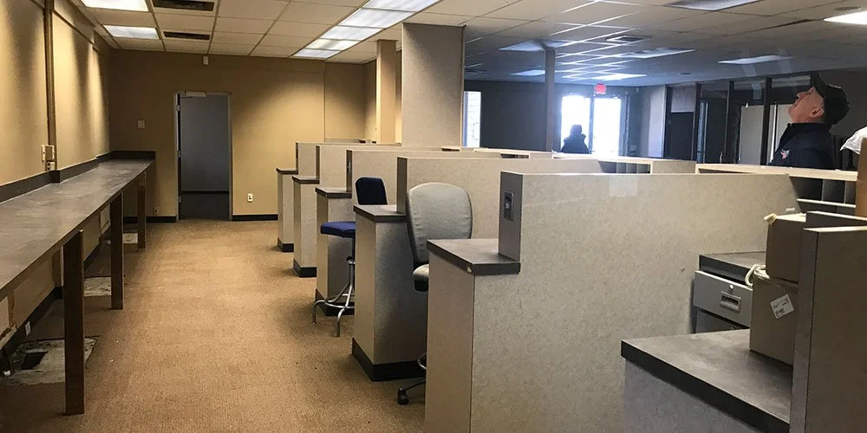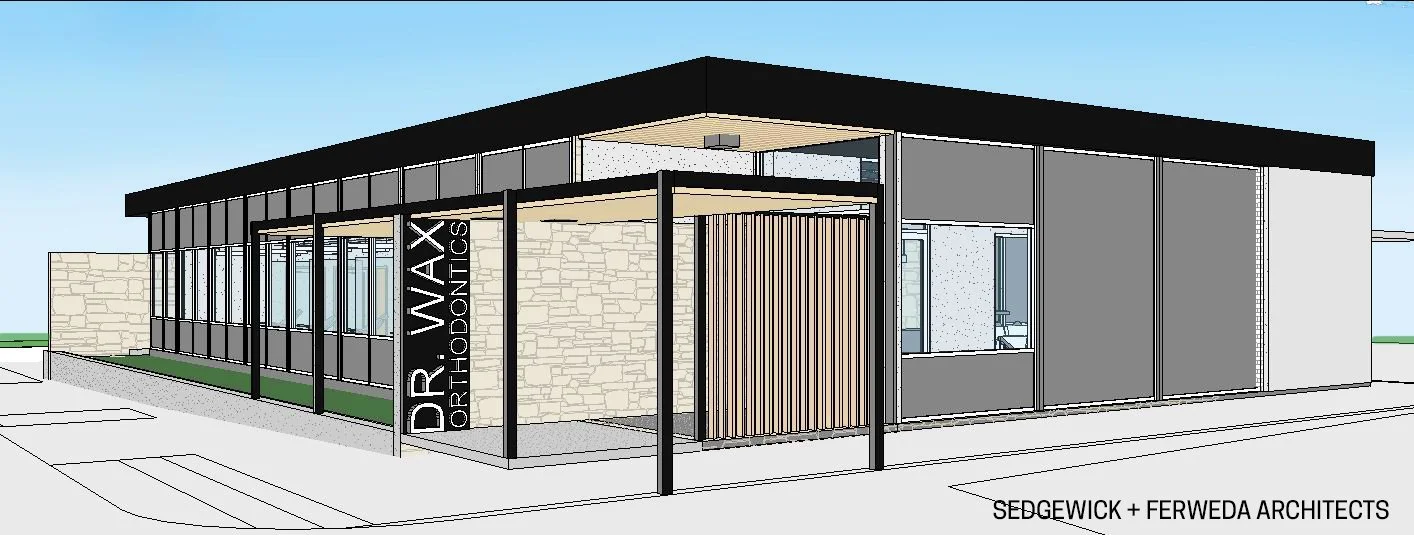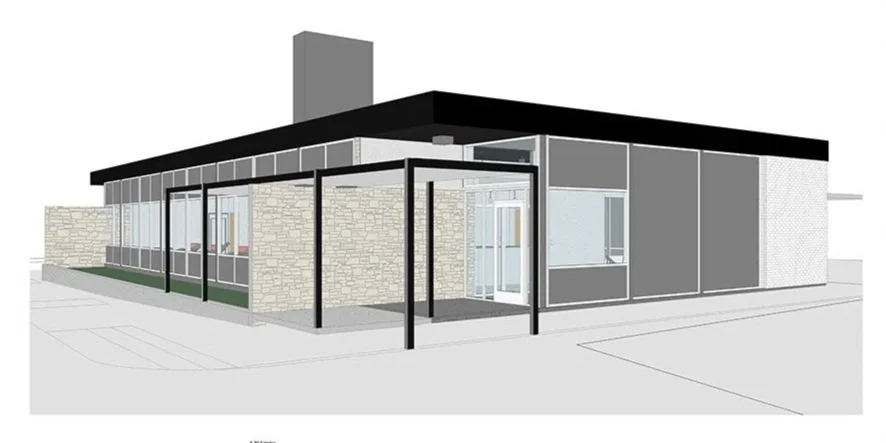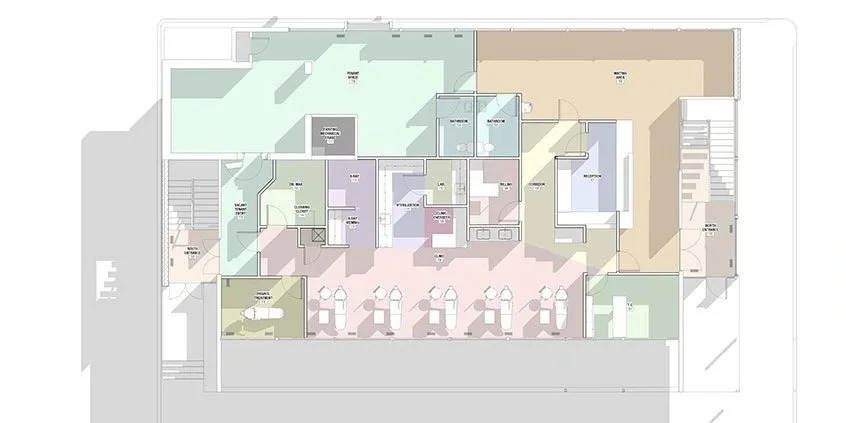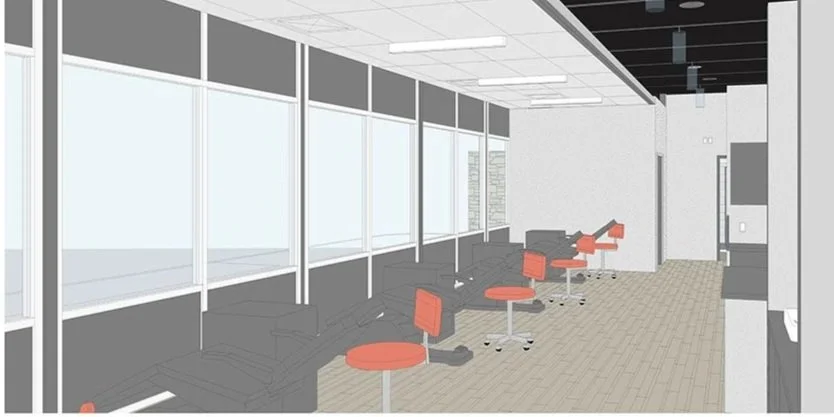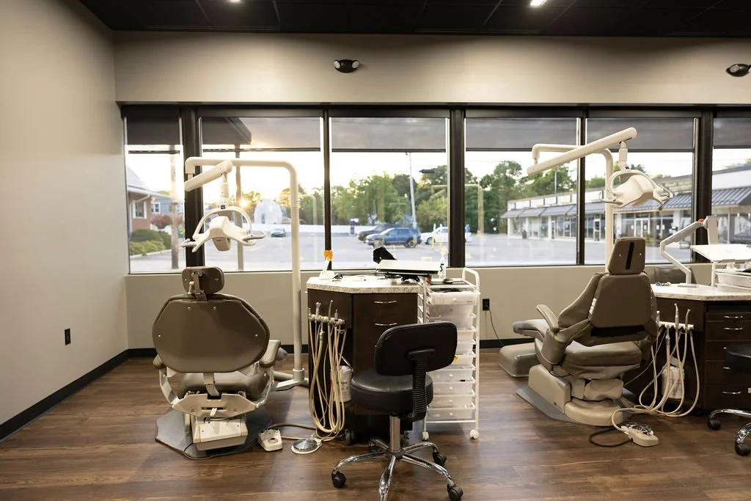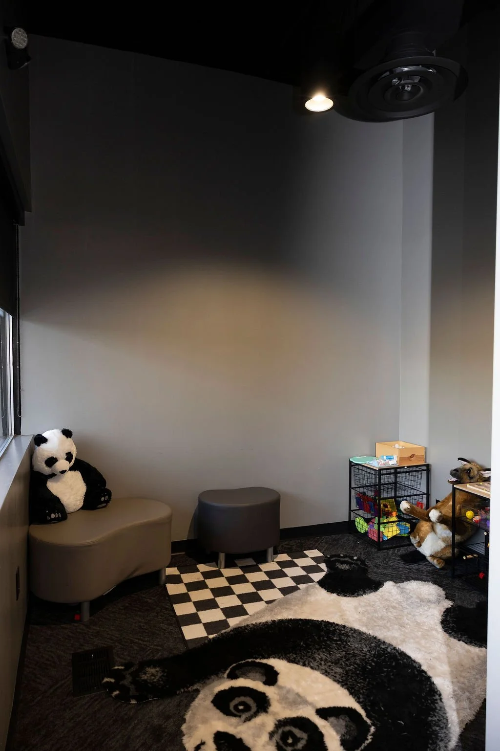dr. wax orthodontics - flushing
Size: 5,000 square feet
Project Type: Renovation
Architect: Brianna Fuller, AIA
Completion Date: October 2021
Construction Cost: $430,000
This adaptive reuse project transforms a mid-century bank into a modern community hub for Dr. Wax Orthodontics and Evers & Ollie Coffee Boutique. The 2,300 sq. ft. orthodontics practice was designed with flexibility for future growth, while the 850 sq. ft. café and boutique provide a cozy space for the community to gather.
The project’s greatest challenge was the original bank vault. Relocating it was cost-prohibitive, so the design team embraced it as an opportunity, transforming it into the dramatic entry for Evers & Ollie. Working within the vault’s thick concrete walls required creative solutions, including integrated lighting and careful detailing to soften the space. What could have been an obstacle became a defining feature, blending history with innovation and giving downtown Flushing a renewed place for care, connection, and community.
ScopE of work
The existing 5,000-square-foot mid-century bank building located in downtown Flushing offered broad views of the community through its expansive windows. It is comprised of a main floor and a basement. The basement was dedicated to mechanical and utility functions, while the main floor continued to reflect its banking heritage, complete with distinctive features such as the vault, safety deposit boxes, and a drive-thru window that once served the community.
The site
Other Before Photos
This project re-develops a former bank building into a vibrant mixed-use medical facility, combining approximately 2,300 sq. ft. for a flexible orthodontics office designed to accommodate up to 6 patient bays with 850 sq. ft. dedicated to a coffee shop that makes innovative use of the building’s original drive-thru. Key historic features, including the existing vault and safety deposit box display, are preserved and repurposed into a distinctive consultation room, blending the character of the past with the needs of modern use. Supported by an on-site parking lot, the project creates a dynamic community destination that thoughtfully balances healthcare, hospitality, and heritage.

