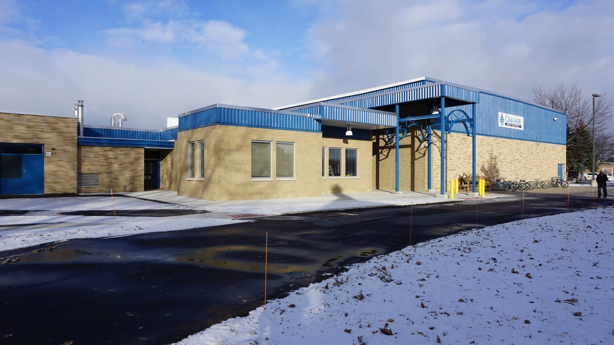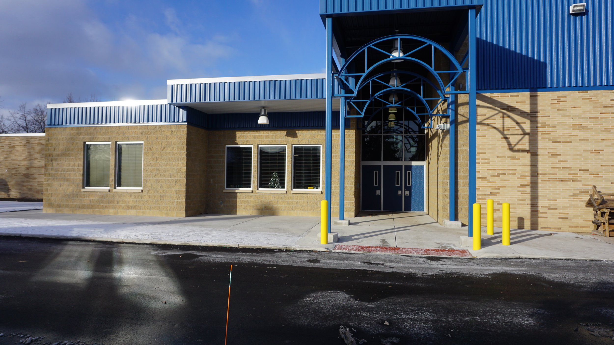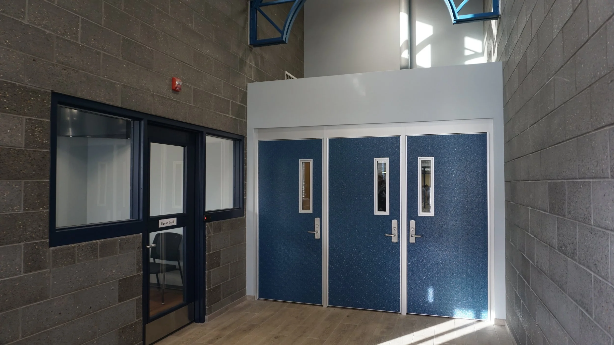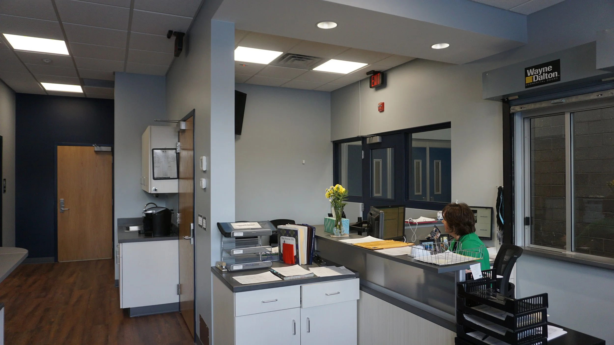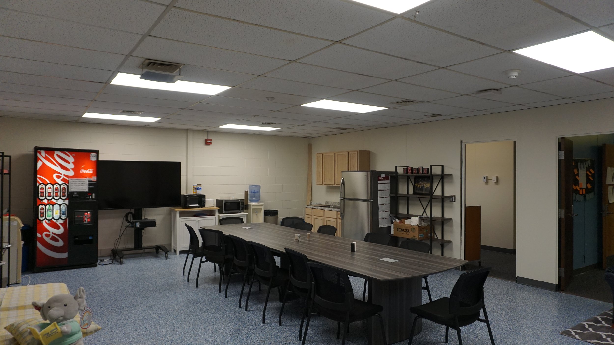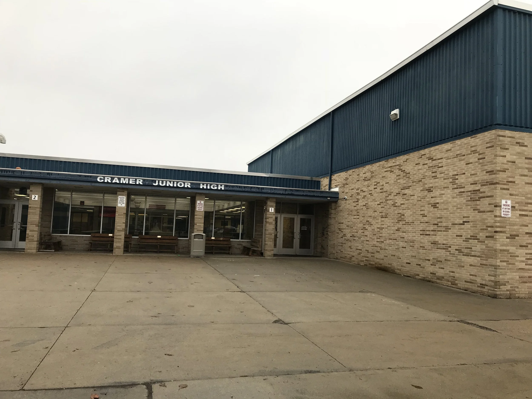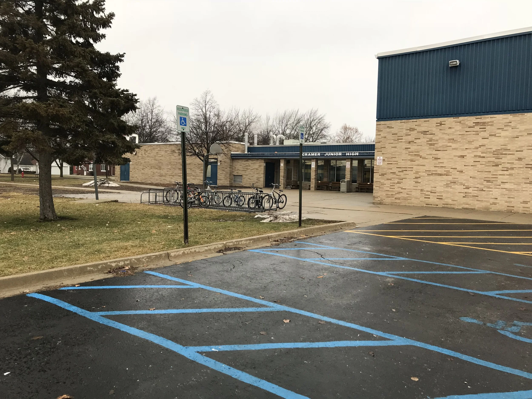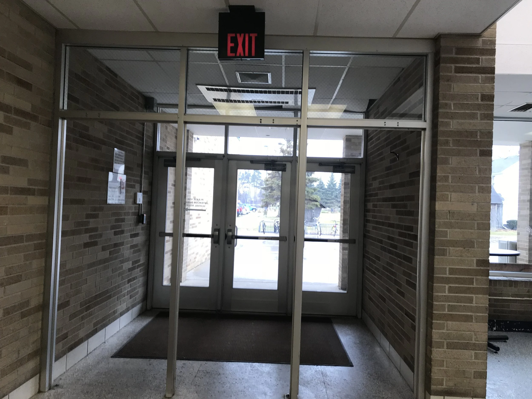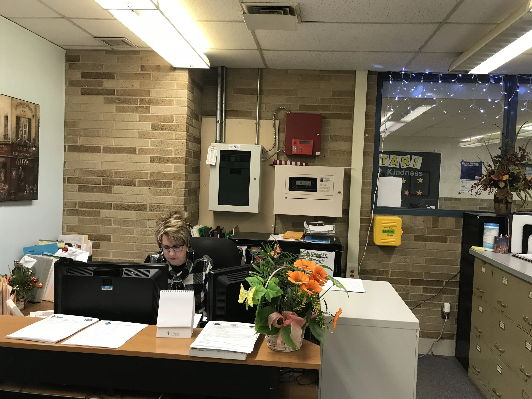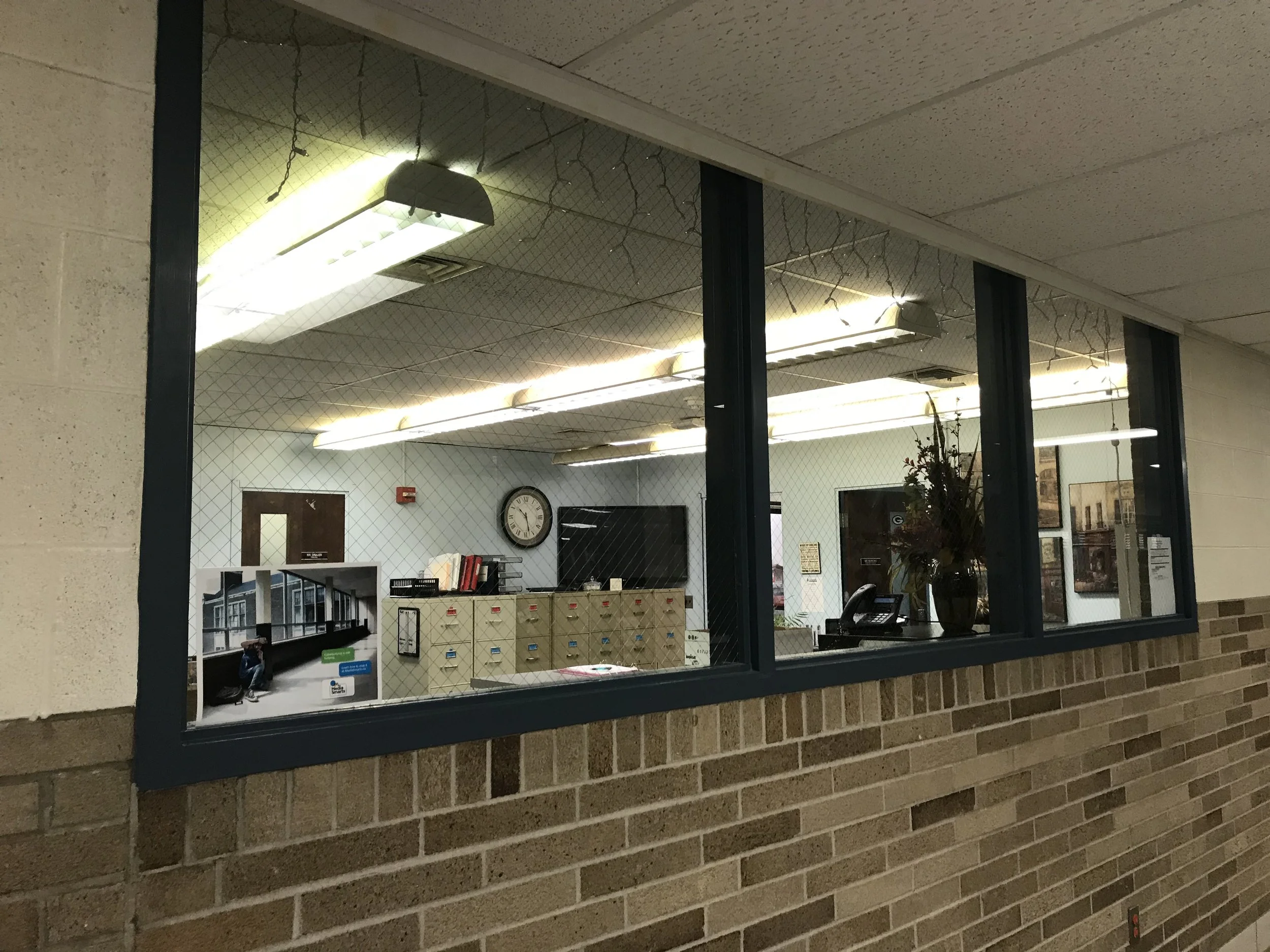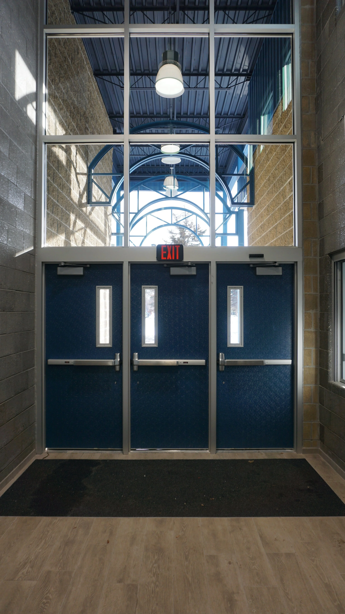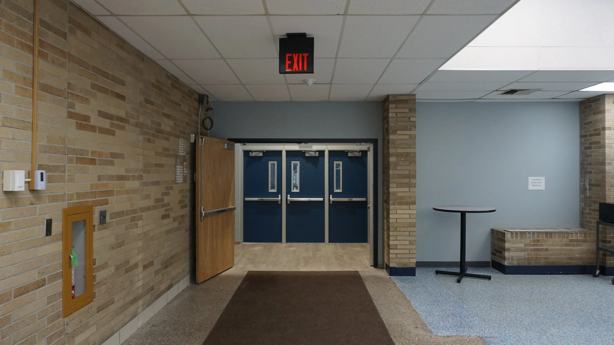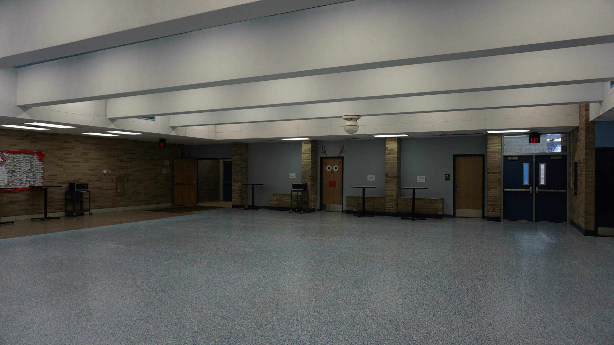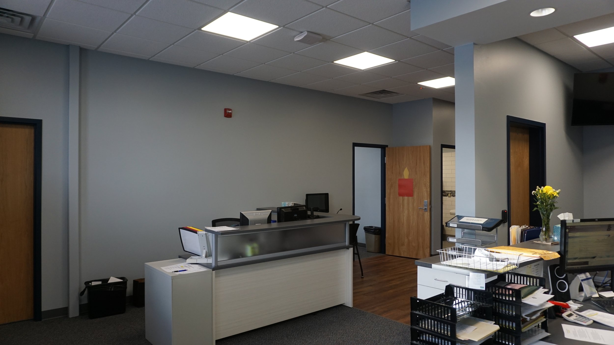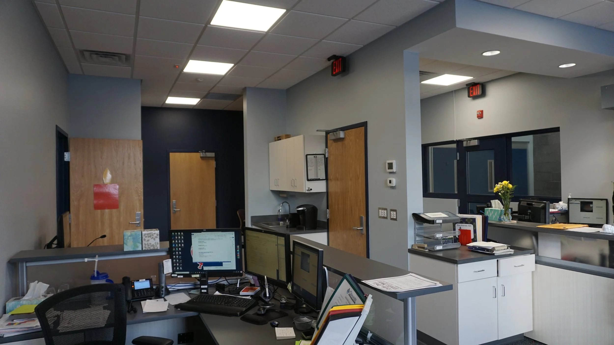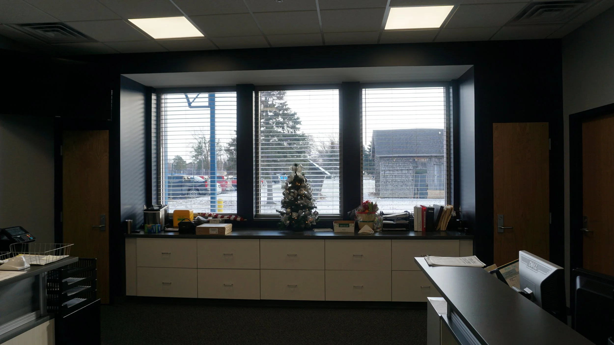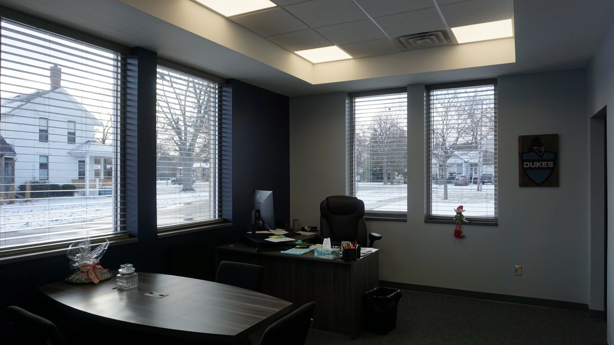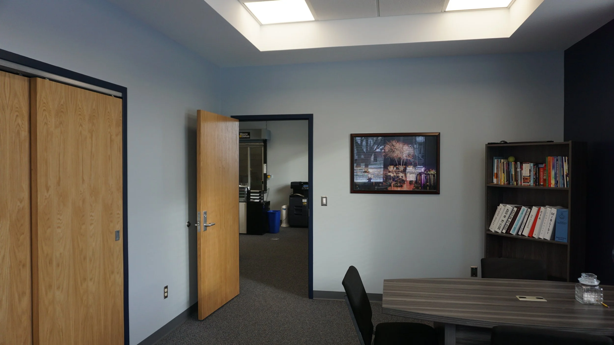Essexville-Hampton Public Schools - Cramer Jr. High
Size: 1,650 square feet
Project Type: Addition
Architect: Jeffrey Ferweda, AIA, NCARB
Completion Date: May 2020
Construction Cost: $750,000
Essexville-Hampton Public Schools sought to create a defined and secure entry point for Cramer Junior High School, while also addressing the need for expanded office space. The project introduced a new addition that established a clear and welcoming entrance, enhanced security, and converted part of the existing office into a dedicated teachers’ lounge.
The updated office suite now includes principal and vice principal offices, a meeting room, and an open work area for administrative staff managing student and parent check-ins. Three single-occupancy restrooms were also added for convenience. On the exterior, split-face block was selected to complement the existing brick, while blue metal accents were carried into the new entrance canopy, tying the addition seamlessly to the school’s established character.

