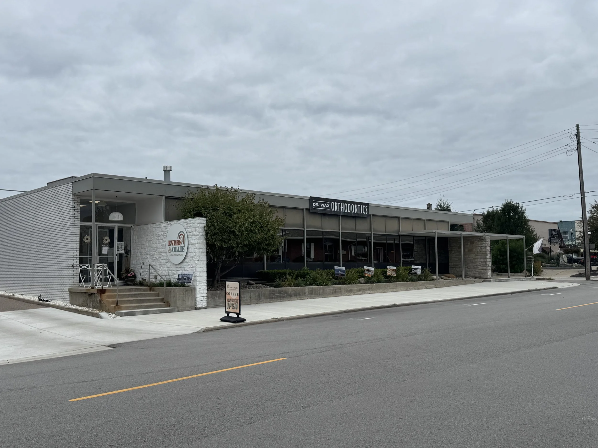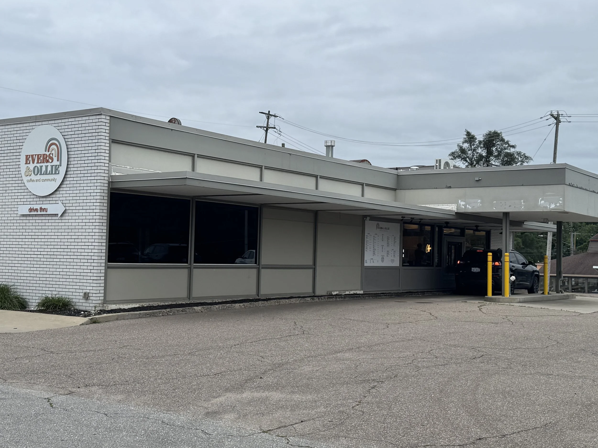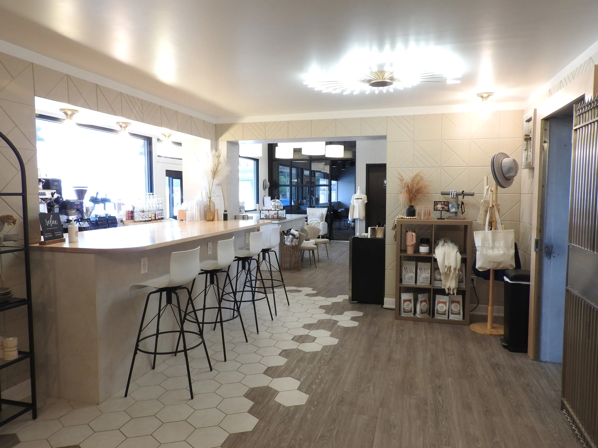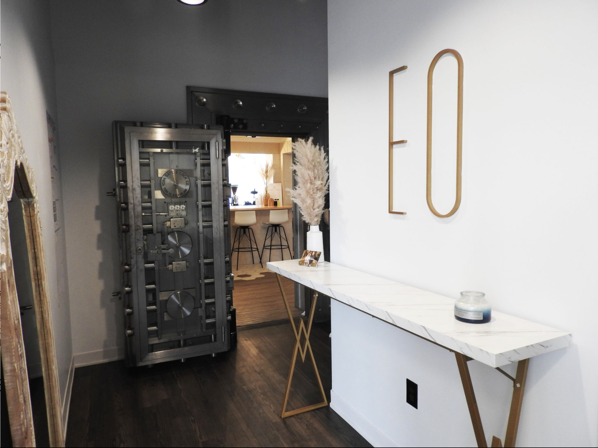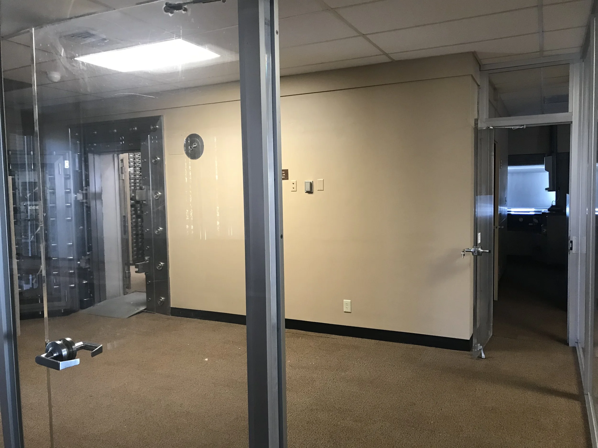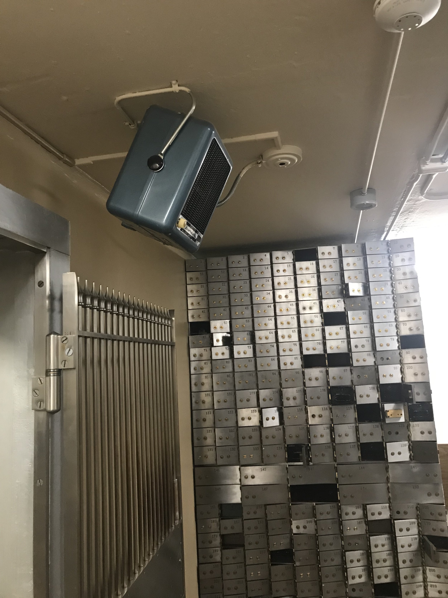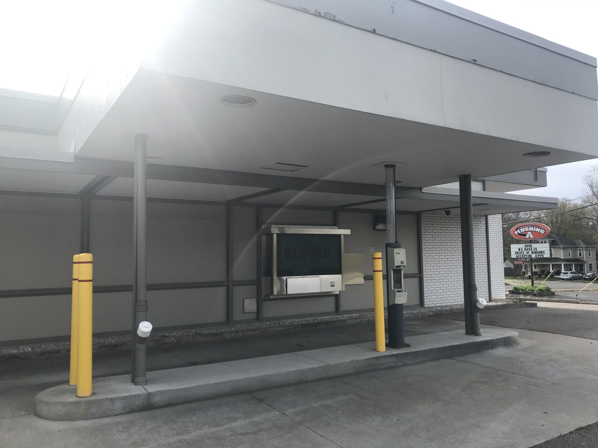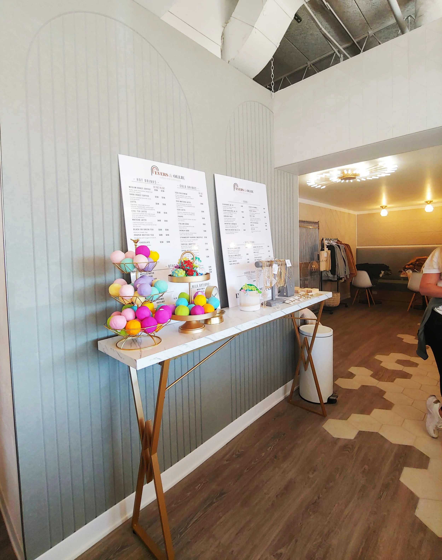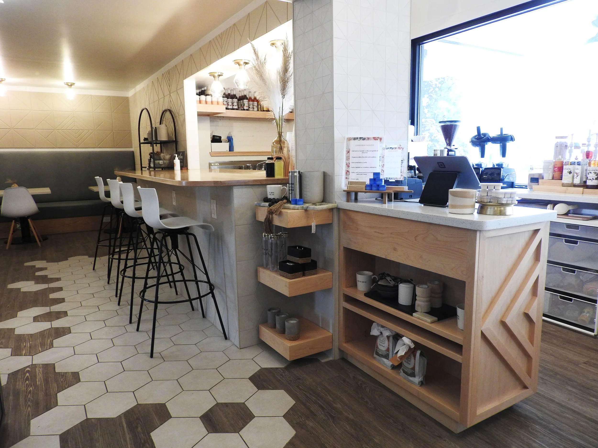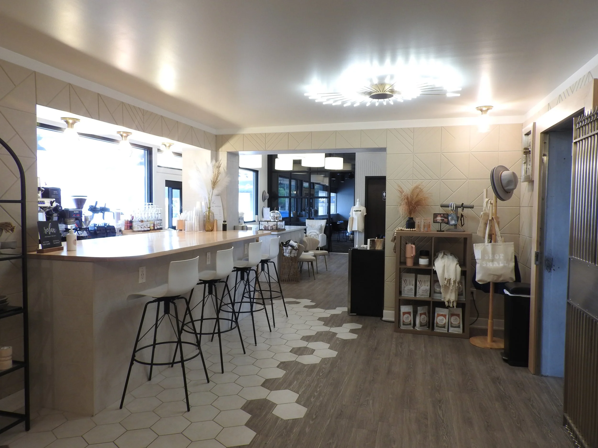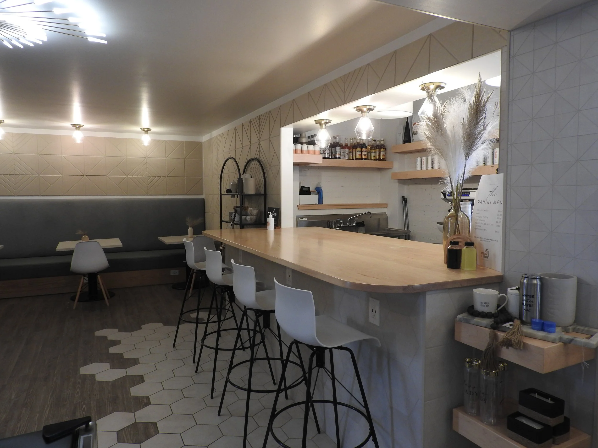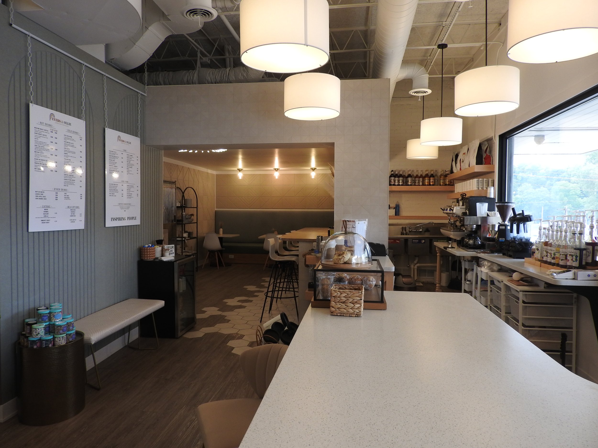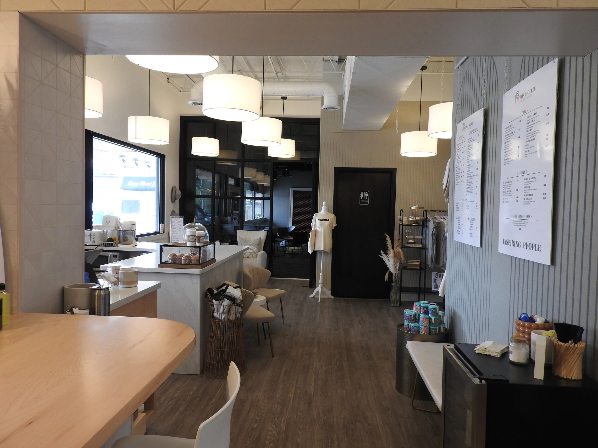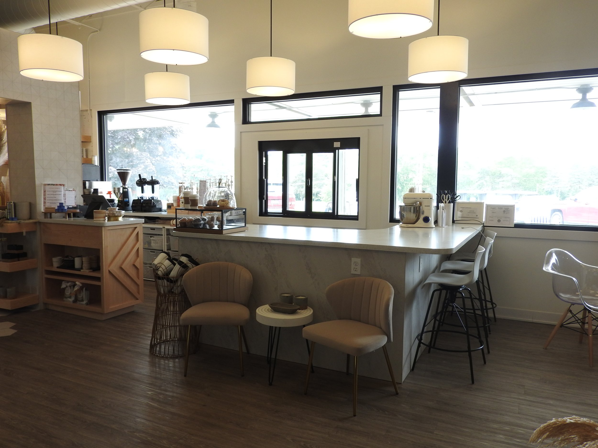Evers & Ollie Coffee Boutique
Size: 800 square feet
Project Type: Remodel
Architect: Jeffrey Ferweda, AIA, NCARB
Completion Date: August 2023
Construction Cost: $170,000
Mid-Century bank building provides new community hub to Downtown Flushing. This interior fit out of a tiny 800 sq. ft. portion of the old bank building is now a delightful small town coffee shop and boutique that offers cozy space for gathering with friends and community. Designing within the constraints of the existing 1’-4” solid concrete and steel vault walls, the location of the existing drive-through and the connection to the tenant space through their waiting room was what the design team had to overcome with the design of the floor plan. The vault became the cozy area for patrons to relax while sipping a cup of coffee, the low ceilings and fun lighting with the comfy bench help create this mood. The hard concrete walls were softened visually and acoustically with felt wall panels that bare fun, geometric designs that are carried through the space in the hexagon floor tile, triangular wall tile and playful curves that help distinguish the airyer, bright, store alcove and seating areas closer to the joined tenant waiting room.
ScopE of work
With the Dr. Wax Orthodontics portion of the building remodel already complete, attention turned to transforming the remaining 800 square feet of the mid-century bank in downtown Flushing. The renovation was centered around the building’s massive concrete vault. Lined with rows of safety deposit boxes and directly connected to the drive-thru window, the vault initially presented the project’s greatest challenge. However, what could have been an obstacle soon became its defining opportunity, setting the stage for a dramatic, character-rich entry that reimagined the space as Evers & Ollie Coffee Boutique.
The site
This project re-develops a former bank building into a vibrant mixed-use medical facility, combining approximately 2,300 sq. ft. for a flexible orthodontics office designed to accommodate 4,up to 6 patient bays with 850 sq. ft. dedicated to a coffee shop that makes innovative use of the building’s original drive-thru. Key historic features, including the existing vault and safety deposit box display, are preserved and repurposed into a distinctive consultation room, blending the character of the past with the needs of modern use. Supported by an on-site parking lot, the project creates a dynamic community destination that thoughtfully balances healthcare, hospitality, and heritage.

