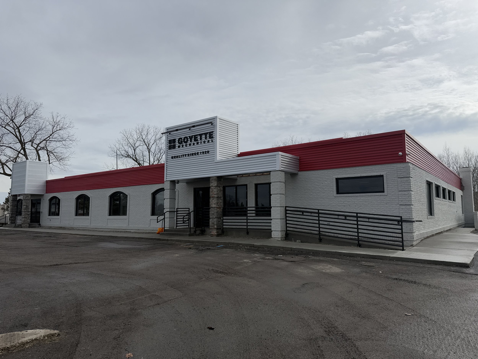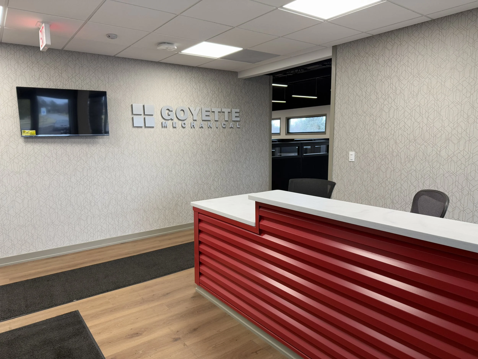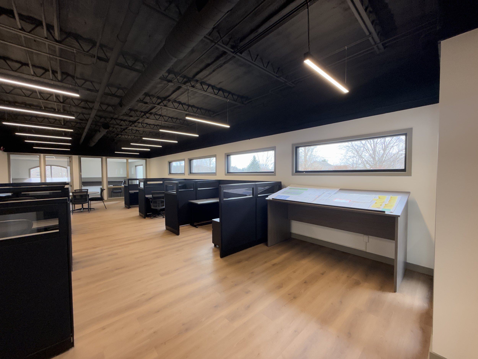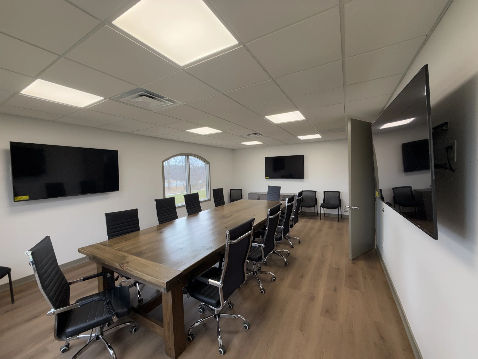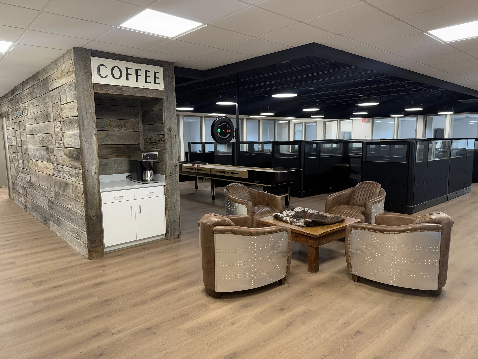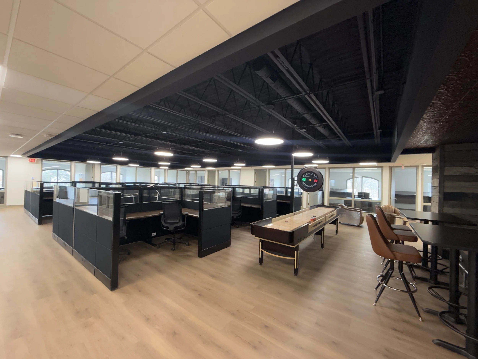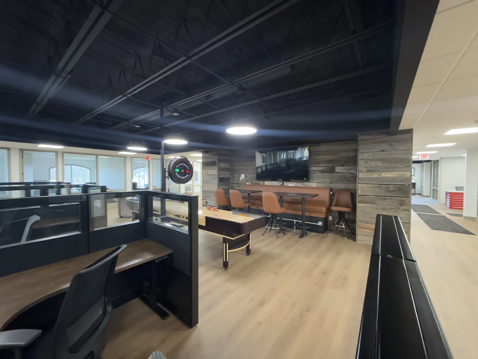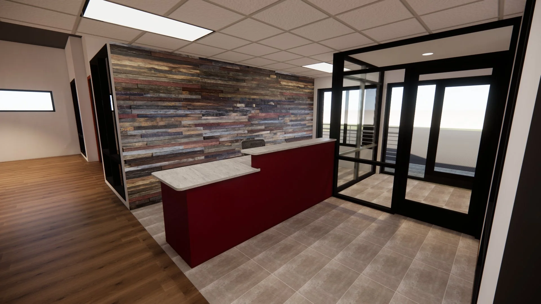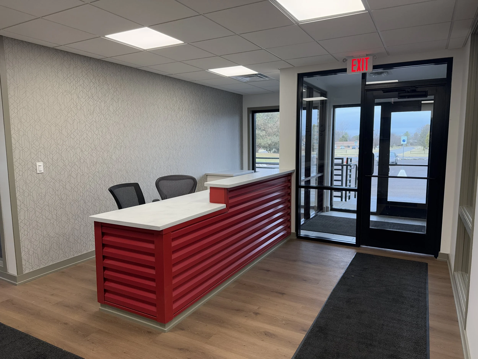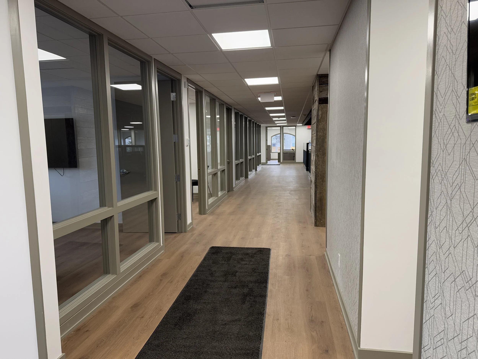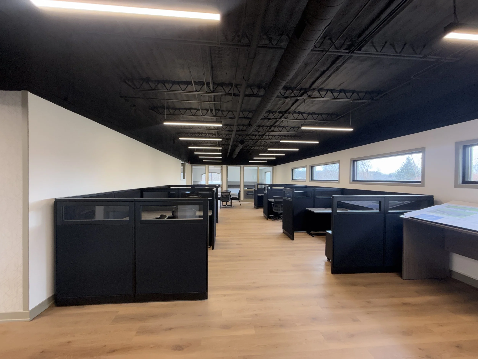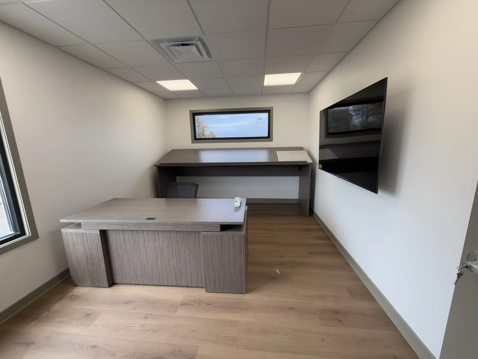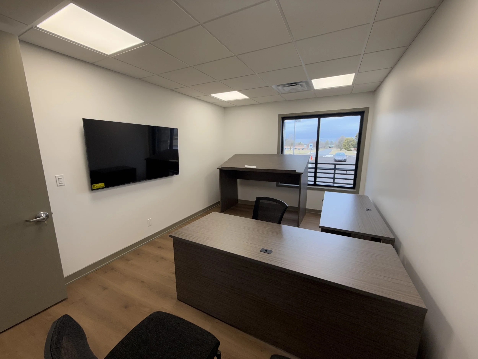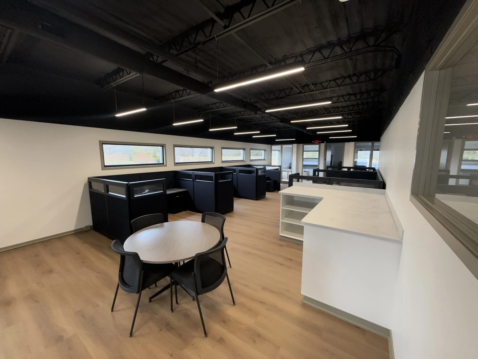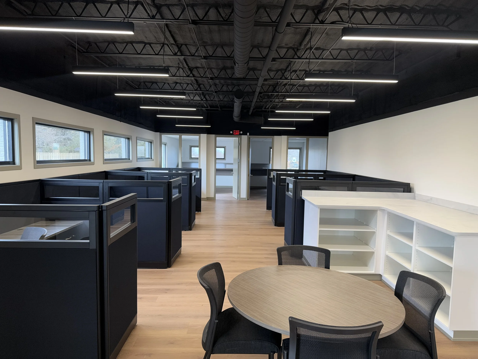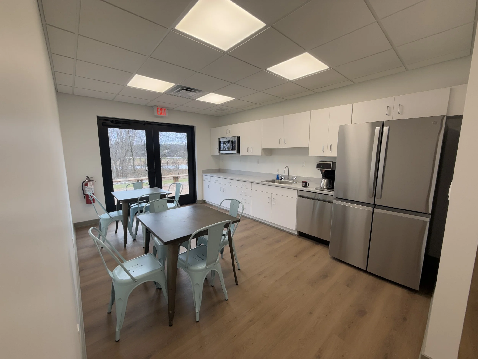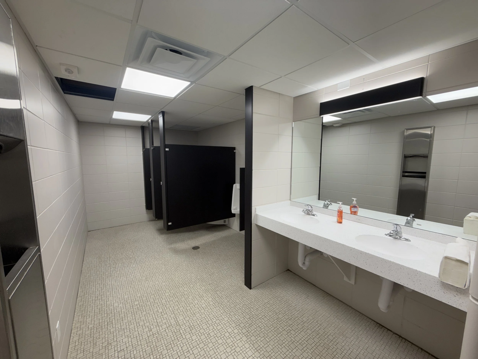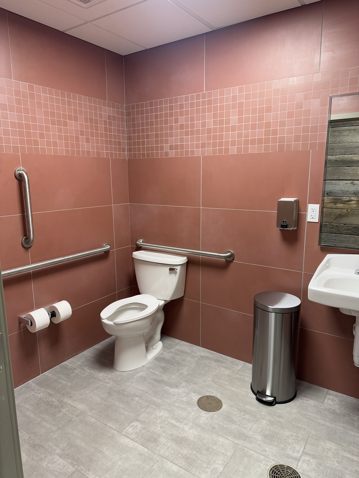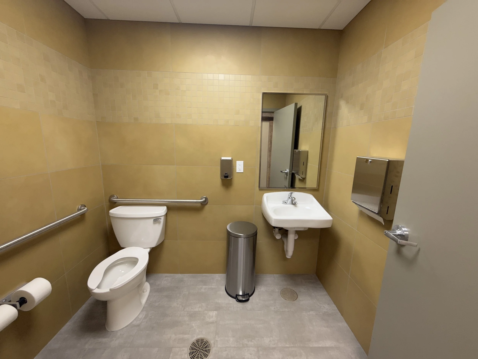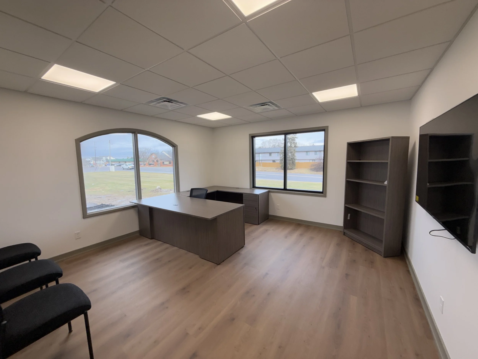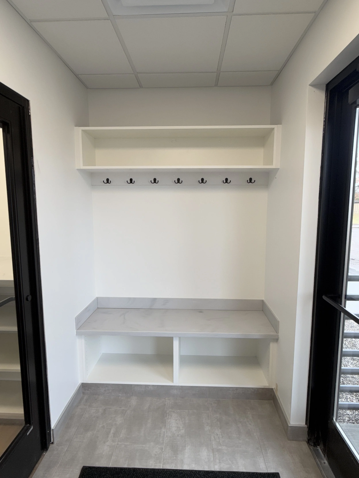Goyette Mechanical - Phase 1
Size: 4,000 square feet
Project Type: Remodel
Architect: Jeffrey Ferweda, AIA, NCARB
Completion Date: April 2025
The scope of work for Goyette Mechanical centers on the renovation of an existing 4,000 sq. ft. building in Grand Blanc, Michigan. The project will transform a dark and outdated structure, characterized by painted brick, a black mansard roof, and obscured entry points, into a modernized, functional facility. The design will reconfigure the underutilized interior to maximize square footage, provide accessible toilet rooms, and create clear, welcoming entry points, while improving the building’s visibility from the main road.
The renovation will integrate the client’s in-house mechanical, electrical, and plumbing systems, coordinated seamlessly within Sedgewick + Ferweda’s sealed Construction Document set. Guided by efficiency and functionality, the process emphasizes collaboration to ensure the facility supports daily operations and long-term growth. The result will be a reimagined workplace that balances programmatic needs with a more inviting exterior presence and a streamlined interior layout.
ScopE of work
The original building was dark and uninviting. The exterior was dark gray painted brick with a black, metal mansard roof. The building didn't have clear entry points and a large parking structure blocked the view of the building from the main road. The interior functioned as an office previously, but lacked accessible toilet rooms and wasn't utilizing the square footage to its full potential.
The site
This project involves the renovation of an existing 4,000 sq. ft. building in Grand Blanc, Michigan. The design will integrate the client’s in-house mechanical, electrical, and plumbing systems, which will be coordinated and incorporated into Sedgewick + Ferweda’s sealed Construction Document set.
Guided by efficiency and functionality, the renovation will balance programmatic needs with a streamlined design process. Collaboration between the client and design team will ensure clarity from initial planning through construction, resulting in a modernized facility tailored to daily use and long-term growth.

