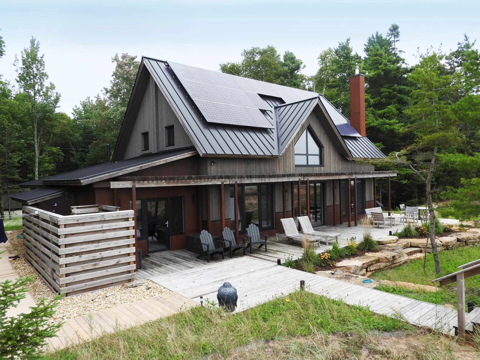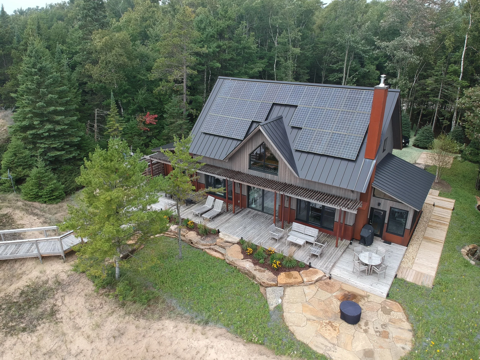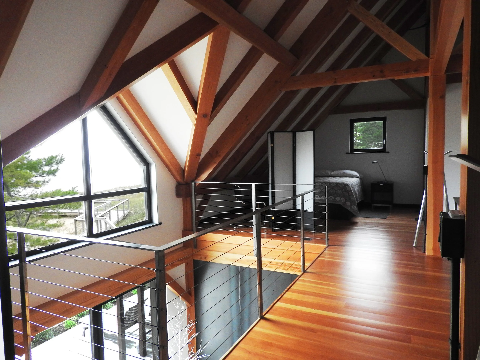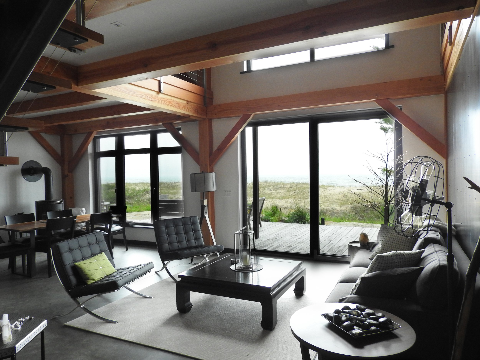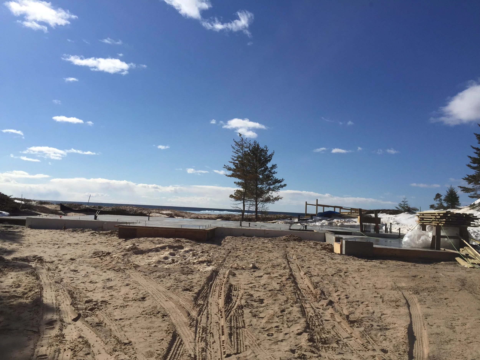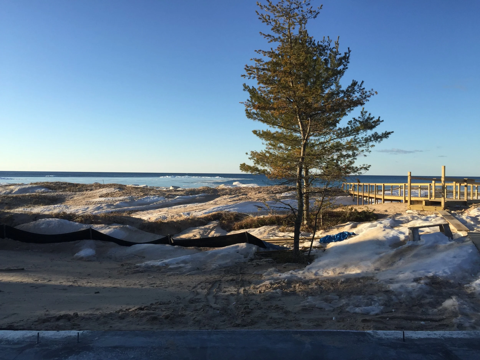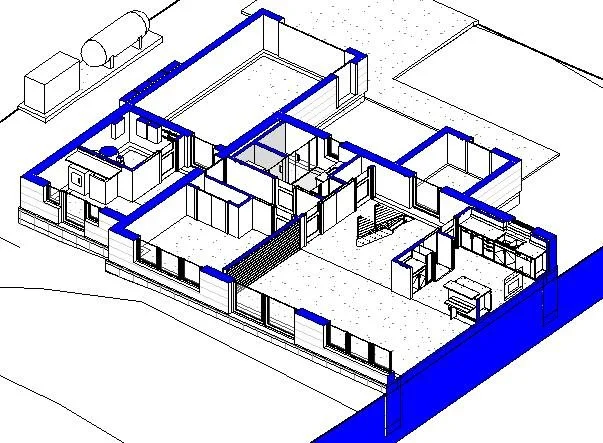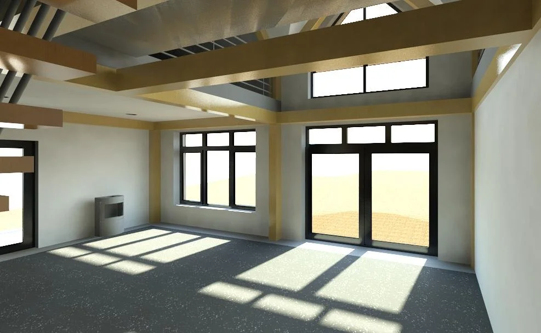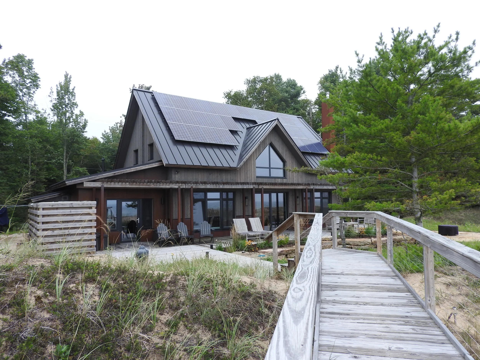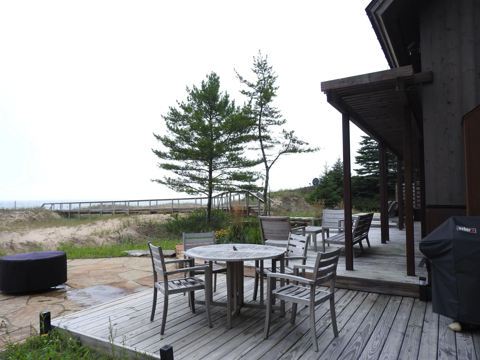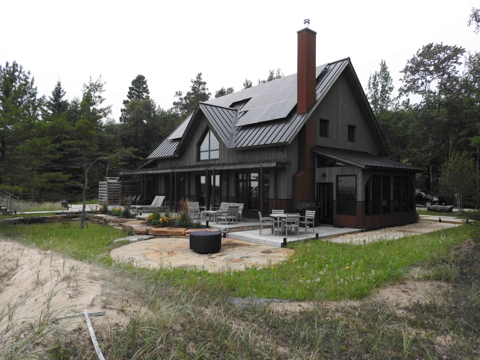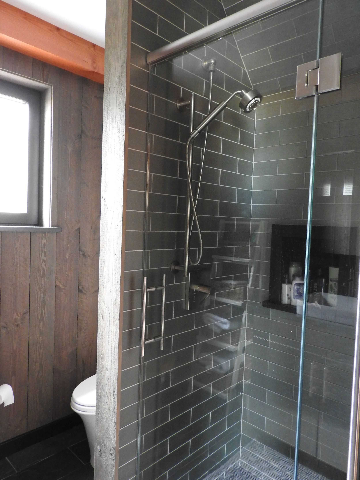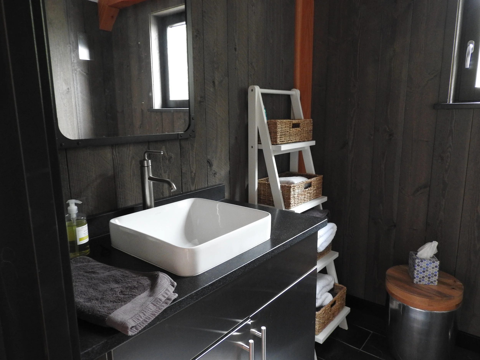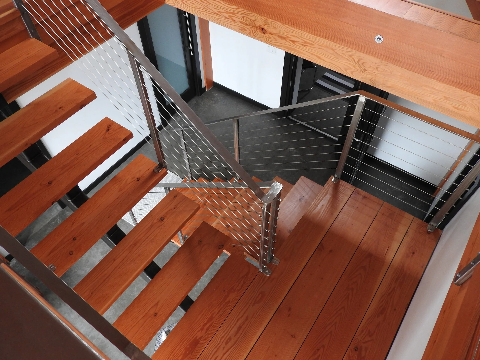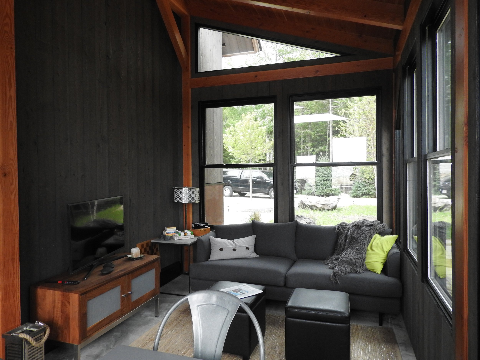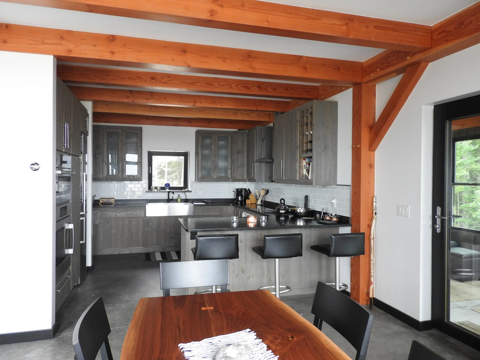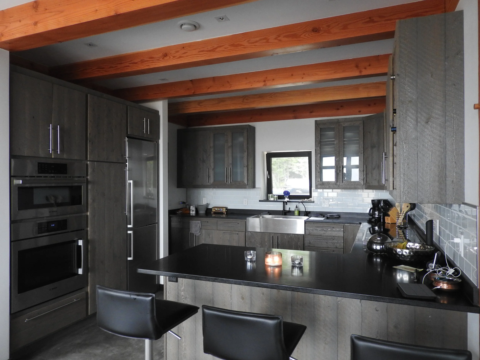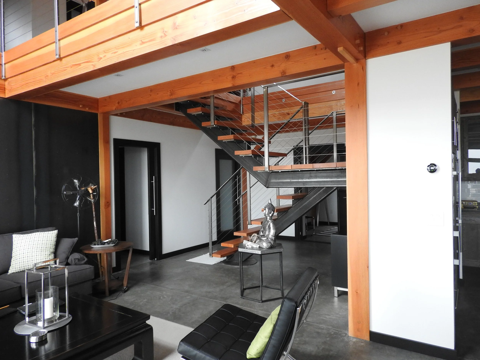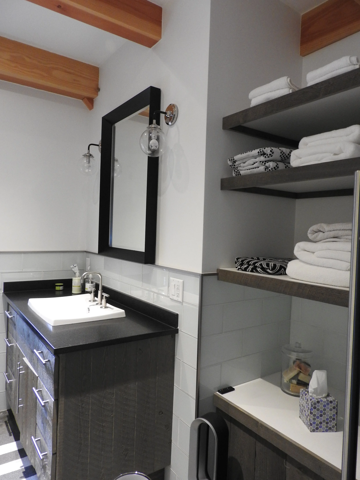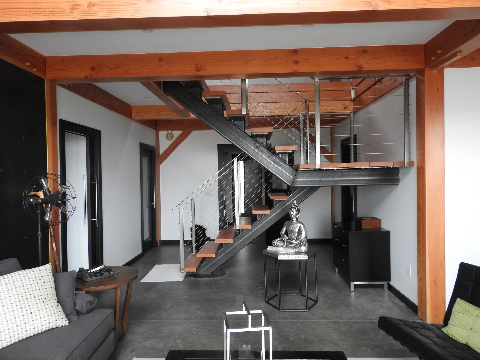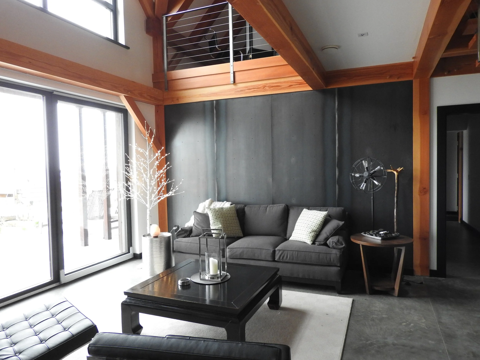Satori Passive House
Size: 2,000 square feet
Project Type: New Build
Architect: Jeffrey Ferweda, AIA, NCARB
Completion Date: May 2016
The Satori Passive House derives its name from the Hindu language meaning peace. This place is not just a cabin up north, it is a complete retreat from the stresses of everyday life. Not only is it a physical respite, but it is also an environmentally conscious dwelling that is free from the burdens of energy consumption. Our client approached us to develop a modest cabin on Lake Michigan situated on a direct south facing beach lot with the discreet criterion of being of Net Zero construction.
Our conceptual framework for the Satori House was to think of the most holistic approach to reducing energy consumption and that was by using the principals of Passive House Design. The strategy is simple, there are four critical steps to passive house design: 1. Solar Orientation 2. Air Tight Construction 3. Super Insulated Envelope and 4. 100% Fresh Air Circulation.
By using the tenets of Passive House design the Satori House uses 90% less energy than standard construction, and with a smaller solar array the home is completely off-the-grid and has exceeded the clients goal of Net Zero Energy Consumption.
ScopE of work
Situated in Manistique, Michigan along the Lake Michigan shoreline, the site offered optimal conditions for Net Zero architecture, with direct southern orientation and an unobstuctured solar exposure due to the absence of surrounding trees.
The site
This project reimagines a private residence with a focus on sustainable living and energy-efficient design. The scope includes a complete conceptual design of the site plan, floor plans, elevations, and sections based on the client’s program of spaces, as well as the future addition of a detached three-season cabin. The design integrates coordinated mechanical and electrical systems, including solar array, battery backup, and fuel generator components, while energy modeling informs strategies for sustainable performance.
The proposal
Project Renderings
Four Tenets of Passive House Construction
Solar Orientation - Each design starts with a site plan that accurately orients the main elevation of the building directly south for maximum solar gain potential. By harnessing the sun’s energy in the winter and managing it in the summer, Passive Houses can take advantage of the free and natural resource. Each Passive House is designed for its specific climate region.
Super Insulated Envelope - By increasing the amount of insulation all around a Passive House, we can control temperature differentials through all four seasons maintaining a comfortable indoor environment 365 days a year. By using blown cellulose insulation a Passive House dramatically reduces the embodied energy compared to batt insulation or spray foam.
Air Tight Construction - In concert with the insulation, the envelope of a Passive House is carefully constructed to minimize cracks and thermal bridges where air can infiltrate through the house. By dramatically reducing air leakage a Passive House saves on energy costs that standard construction spends on reheating drafty homes. The air tight layer of a Passive House acts like a balloon filled with water, eliminating leaks.
Energy Modeling
Fresh Air Ventilation - With all three of the above methods accomplished, the final step is to ventilate the Passive House efficiently. The best way to do this is with Heat Recovery Ventilation. This system takes 100% fresh air from the outside and preheats it with the exhaust stale air from the inside of the house. This quiet system replaces traditional fossil fuel burning forced air furnaces.
The Energy Efficient Floor Plan
The program for this house consisted of family gathering space, a single bedroom, bathroom and open loft for additional sleeping area. The Structural Insulated Panel shell construction consisted of 12 inch thick walls with thermal value of R-58, and 16 inch thick roof panels with a thermal value of R-90. Using prefabricated timber frame an Structural Insulated Panels improved quality and assembly detailing ensuring that the fundamentals of Passive House are met while also reducing on-site material waste.
The cabin was designed as a 1-1/2 story minimal – modern lake retreat. The first floor has a large open living and dining area with access to a screened in porch. There is a private bedroom and shared bathroom opposite a communicating staircase that rises up to an open loft for additional sleeping areas and a small bathroom. A small one car garage and utility rooms extend to the west. The sand room is connected to a wood deck and outdoor shower to wash off the beach sand.

