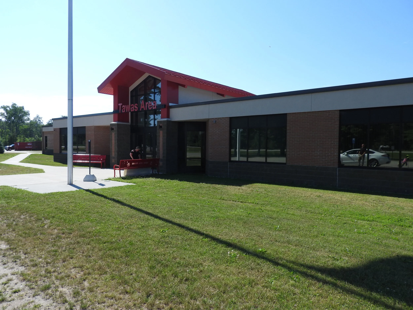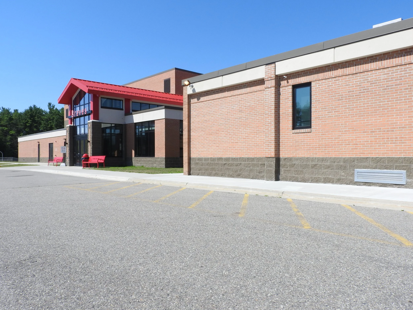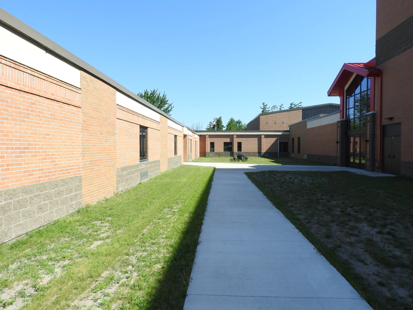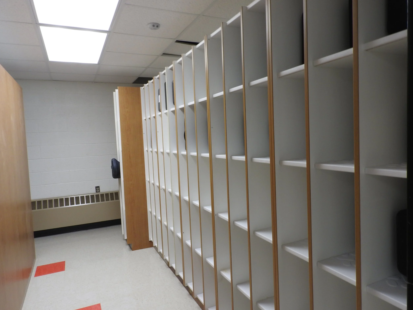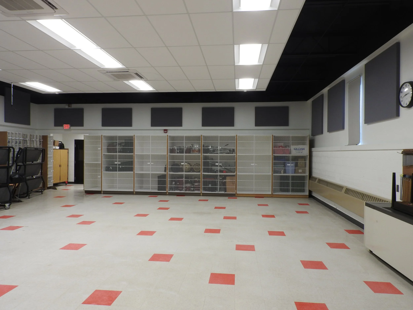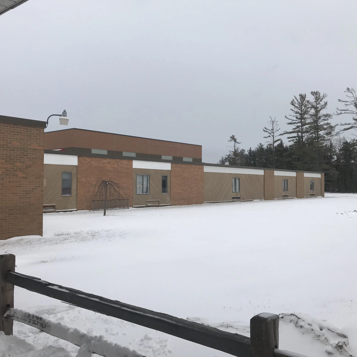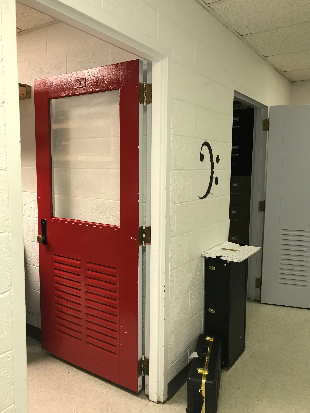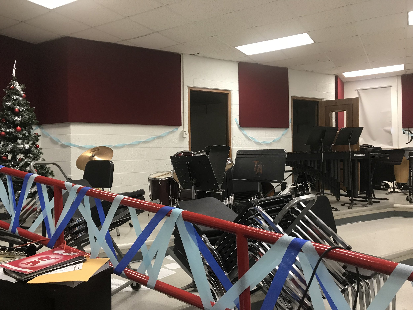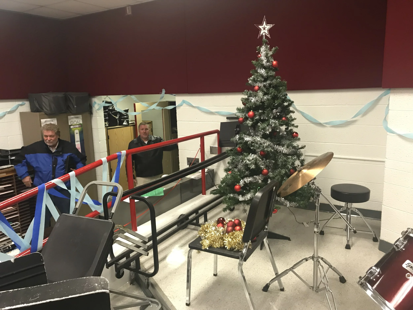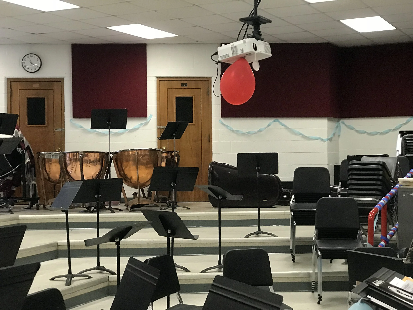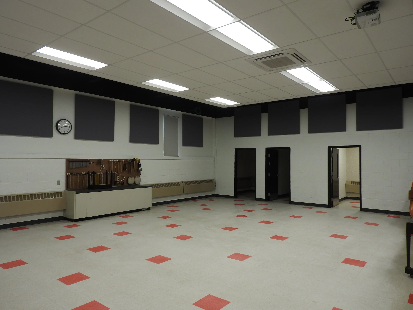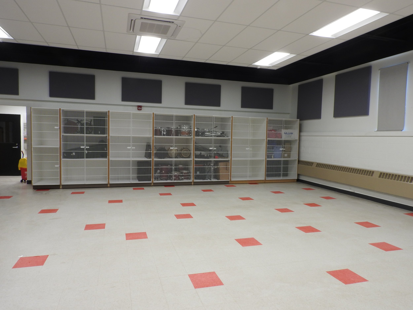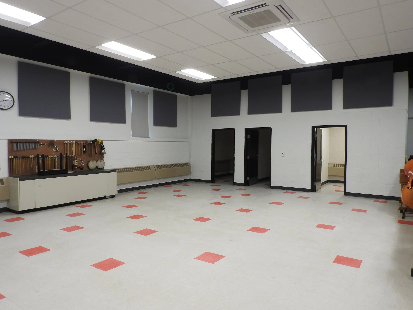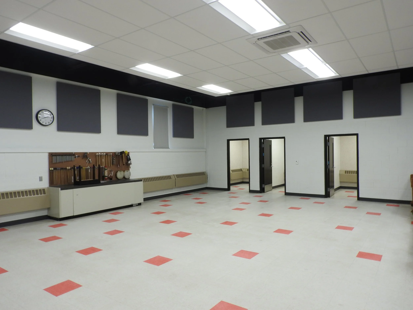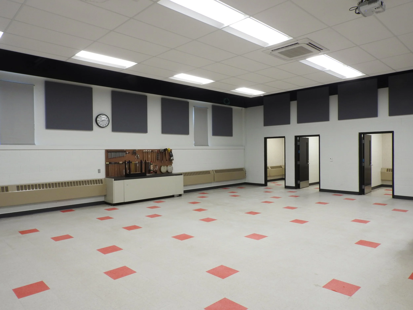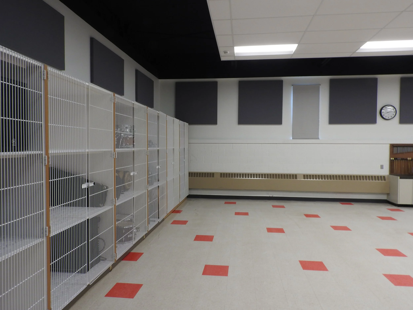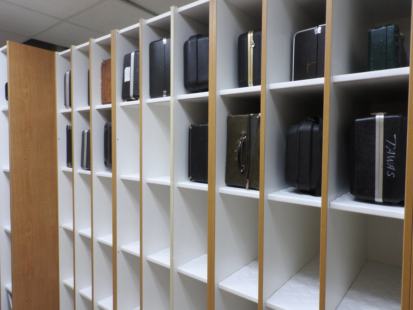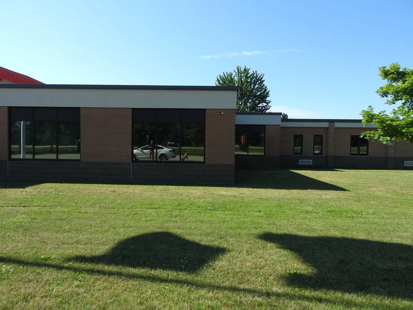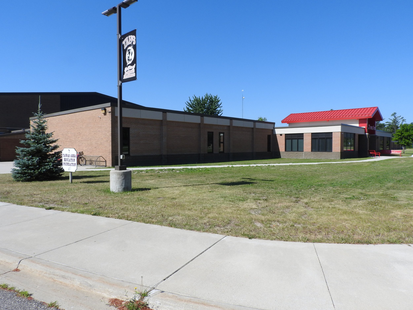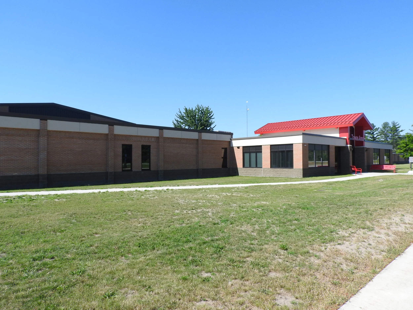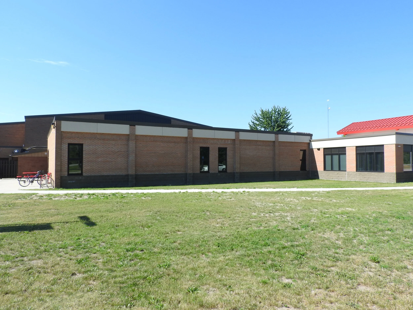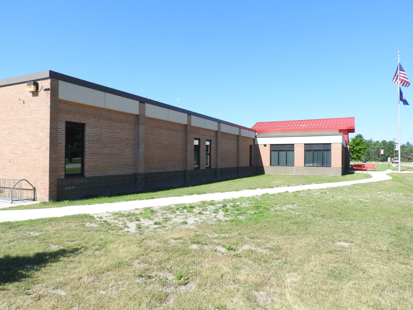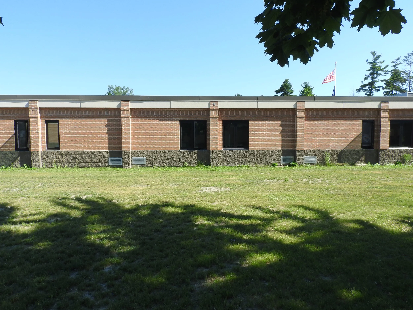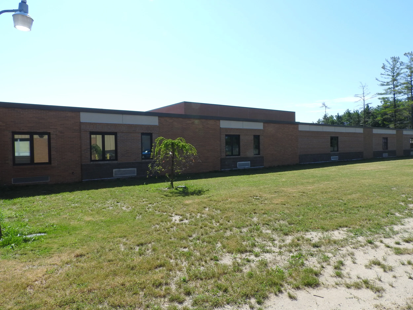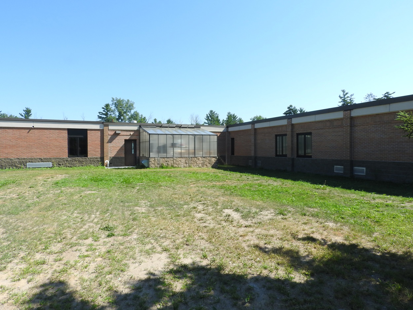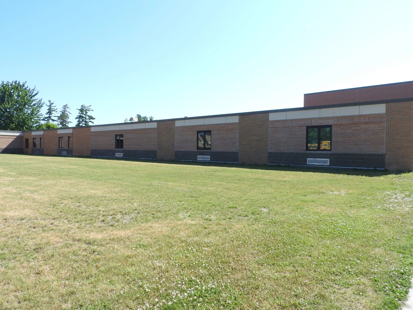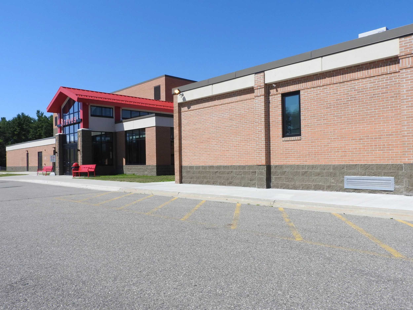Tawas Area Schools
Size: 2,600 square feet
Project Type: Remodel
Architect: Jeffrey Ferweda, AIA, NCARB
Completion Date: Feb 2020
Construction Cost: $960,000
Two years after completing additions to the existing school, Tawas Area Schools sought to unify the building’s appearance and functionality. With support from a sinking fund, the project replaced the original wood siding with durable brick, creating a cohesive exterior for the expanded campus.
The design team also assumed coordination of an ongoing window replacement effort while undertaking a renovation of the music room. Designed to serve both the marching band and choir, the updated space improved acoustics and functionality, ensuring it could support a wide range of performances and practices.
ScopE of work
before pictures
The renovation of Tawas Area Schools centers on updating the exterior elevations, band room, and gymnasium stage, supported by the district’s sinking fund. The design team will lead the effort from early programming and engineering through construction documentation, working closely with the Construction Manager to streamline bidding and approvals. With thoughtful oversight of design, documentation, and construction administration, the project is planned to deliver efficiency, clarity, and a cohesive outcome from start to finish.
In the band room, improvements will include removing the tiered flooring to create a single-level space that better accommodates capacity needs. Acoustic panels installed around the perimeter will enhance sound quality for both choir and band, while new storage solutions, ranging from instrument cages to built-in cupboards, will provide the functionality required to support students and staff.

