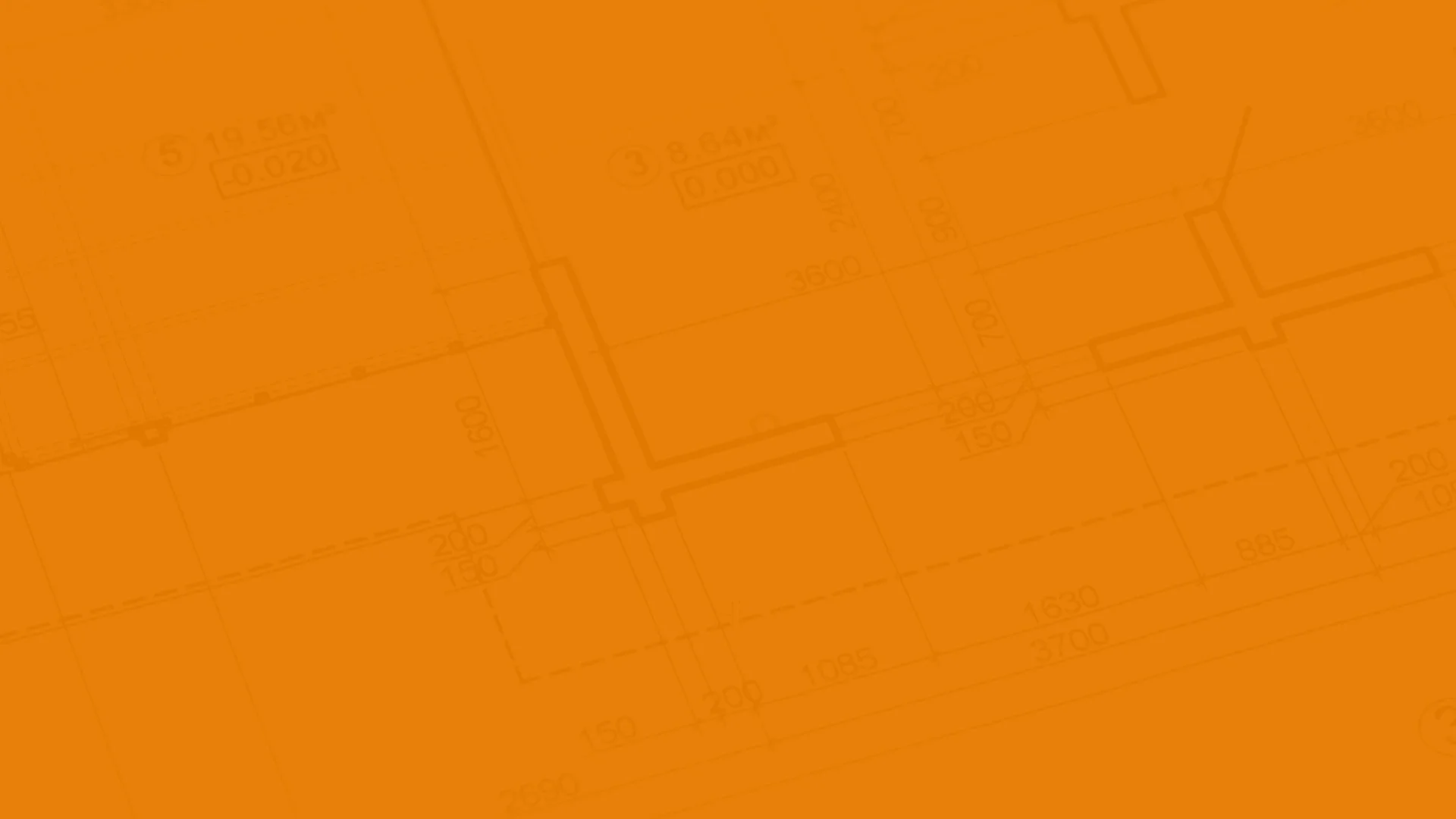Architectural Services
We guide every project with clarity, collaboration, and consistency from the first idea to the final walkthrough. Our process ensures you understand each step, make informed decisions, and stay aligned with the schedule and budget goals. Every phase includes a page-turn review and client sign-off, so we always move forward together with confidence.
Download our full service guide.
the idea phase
Understanding your vision + defining project goals.
We begin by learning about your needs, project vision, and long-term goals. Through conversations, site visits, and early planning, we clarify the purpose, priorities, and possibilities, forming the foundation of a thoughtful and successful design.
Includes:
Vision + goals discussion
Site visit + context review
Space needs + program review
Early planning + inspiration
Schematic Design
Shaping ideas into clear architectural direction.
We explore building layouts, space planning, and early massing to visualize what’s possible. This phase also includes initial cost feedback to align ad budget early.
Includes:
Concept diagrams + early floor plans
Site plan + massing studies
Initial cost estimates
Design Development
Refining the approved concept into a coordinated design.
We define materials, finishes, systems, and spatial details. Drawings advance and costs are updated for accuracy.
Includes:
Updated drawings + interior layouts
Material + finish direction
Engineering coordination
Updated cost estimate
Construction Documents
Finalizing drawings for permitting, bidding, and construction.
We translate the approved design into detailed, code-compliant drawings and specifications. This phase locks decisions in place and prepares the project for construction.
Includes:
Permit-ready drawings
Specifications + technical details
Final design decisions
Construction Administration
Ensuring the project is built as designed.
We stay involved through construction, answering contractor questions, reviewing shop drawings, making site visits, and verifying that the project is built to plan.
Includes:
Contractor coordination + support
Site visits + progress review
Submittal review + final punch-list
Design Smarter - Build Better!
See how our design and energy modeling streamline your project from day one.
Featured Projects
What was once a mid-century bank, is now a cozy, community coffee shop. Explore how our architects breathed new life into this building with award-winning design.
This Lake Michigan beach house takes energy efficiency to a whole new level. Read how we brought the homeowner’s vision of a Net Zero energy home to life through sustainable design and energy modeling.
From an empty lot to a one-of-a-kind optical facility. Learn how we worked closely with our client to bring their one-of-a-kind vision to life.

Frequently Asked Questions
-
An architect ensures your project is functional, safe, beautiful, and code-compliant, turning your vision into a practical, well-designed reality.
-
Architects focus on design, space planning, and the overall look and feel. Engineers focus on the technical systems that make the building work, such as structure, electrical, and mechanical.
-
As early as possible! ideally before you purchase property or set a budget to ensure the best design and cost decisions from the start.
-
Yes. Commercial projects often require architectural drawings to meet code, obtain permits, and create functional, attractive spaces.
-
Architects also plan renovations, design interiors, create site plans, and manage construction.
-
Architects design the project; builders and contractors construct it.
-
Yes. We design both the exterior and interior to work together as a cohesive whole.






